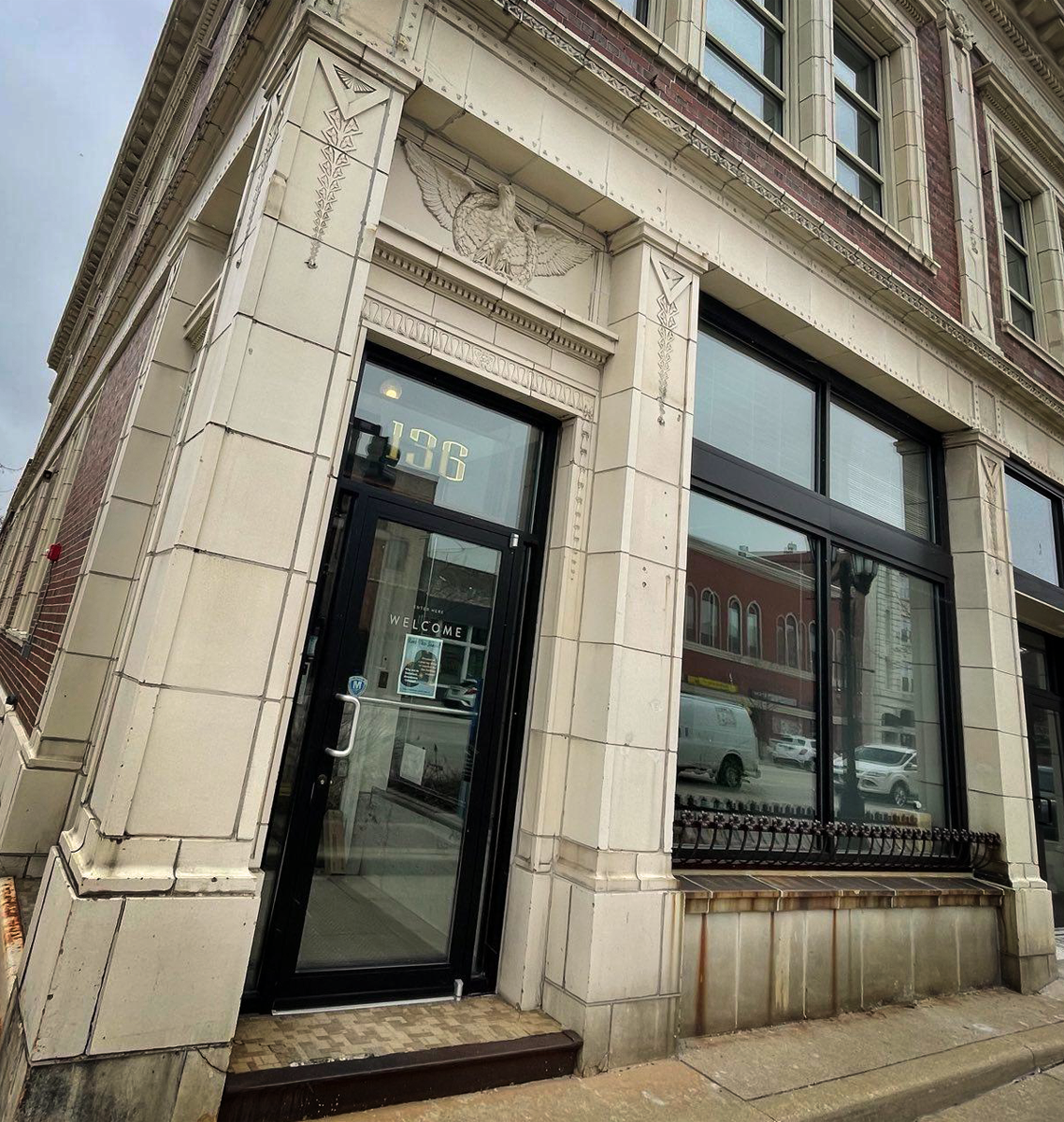Forty years after Urbana was anointed the hometown of what would later become known as the University of Illinois, cigar manufacturer Nat H. Cohen commissioned architect Joseph Royer to construct what became a unique commercial structure. This building would not only house the facilities to run a cigar enterprise, but also the Urbana Banking Company, complete with a barber shop, tavern (Embassy Tavern), and soda shop (Urbana Candy Kitchen). The Cohen building is but one of numerous structures throughout Urbana that Royer and his architecture firm designed between 1898-1954, including the Tudor-inspired Urbana Landmark Hotel and Alpha Rho Chi fraternity house, inspired by homes native to the English and French countryside.
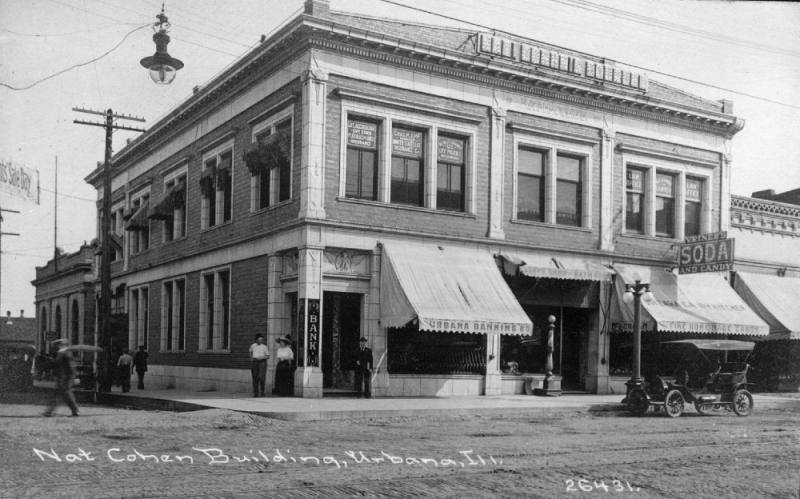
Photo from The Cohen Building website.
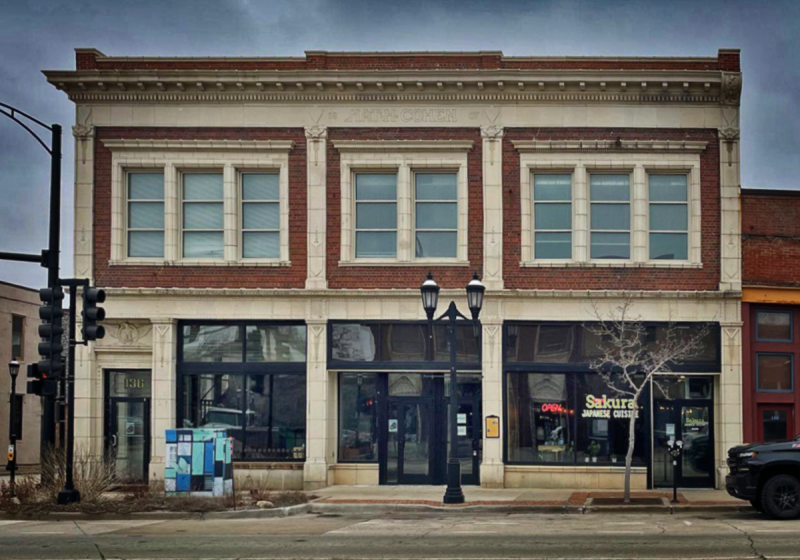
Photo by Andy Long.
Today, the Cohen building is nestled among more contemporary peers along the intersections of Springfield, Main, and Race streets. Passersby will observe that Japanese restaurant Sakura currently occupies a portion of the structure, the interior of which is a charming combination of slick industrial metal and rustic wood paneling, with the original molded ceiling tile reminding diners that they’re eating sushi and edamame in a building that’s well over 100 years old, but nowhere near the end of what it can offer Urbana.
That enthusiasm was radiated by Cohen building Manager Melissa Jamison, whom I met with recently for a tour of the unoccupied portions of 136 West Main.
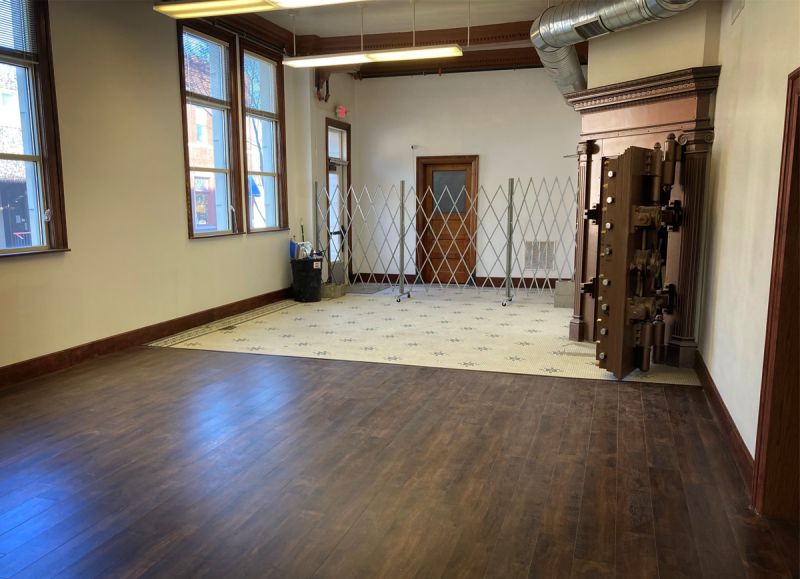
Photo by Andy Long.
She walked me into the former banking lobby, and even with a fair assortment of construction materials and empty spaces, I had a difficult time restraining my excitement over not only the work they have done to this point, but the visions of just what it could become, and soon.
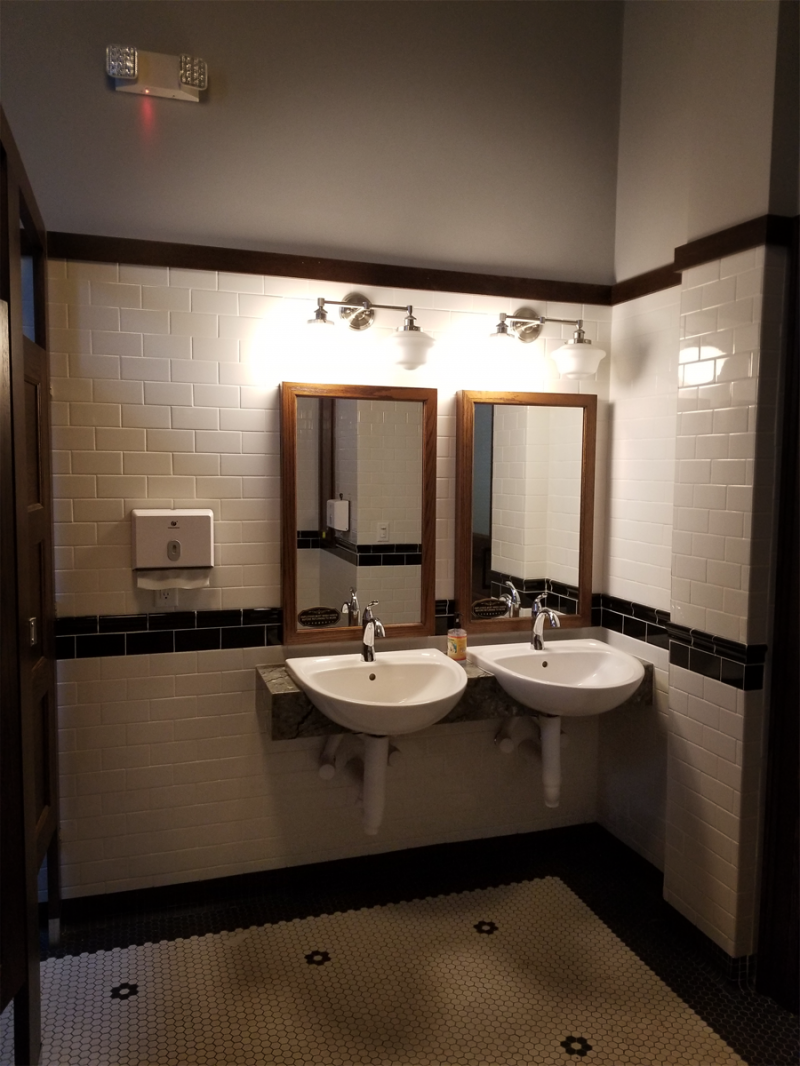
Photo by Andy Long.
Some renovations have been done to help bring accessibility to the building, like a new elevator that now goes from the basement to the second floor, and the front entrance has been fully redesigned. Other renovations, like the shared restrooms on the main floor have brought back the “wow-factor” to the building, boasting tin ceilings, tile flooring, and beautiful wood-work.
“We’ve managed to save and highlight a lot of the original elements, like the unique tin ceilings, crown molding, floor tile, and staircases, but we’ve also been able to bring new life back to it. The ceilings, molding, and walls are all getting a fresh coat of paint, light fixtures are being replaced, new vinyl wood flooring has been installed in some areas, as well as a few other cosmetic things,” she told me as I took in the grand staircase, and peeked eagerly at the vault door in the back room. “This is a big building, almost 5000 square feet on each floor, and we want tenants that match our vision.”
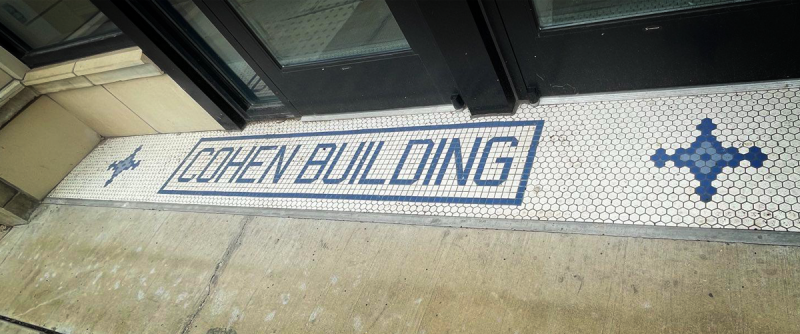
Photo by Andy Long.
The tile is a blue and white mosaic that seems to be in tremendous condition, and can be found in the entry foyers as well as various portions of the interior. The ornate staircase spills out into the lobby, and one could easily envision a bride, groom, or guests of honor making a grand entrance on those steps, which is a primary desire of Jamison and renovation partner Dan Maloney.
“We’d really like to host events here, whether it’s a small dinner party or wedding, things like that. We’re looking for a business that wants to utilize this part of the building but be flexible to shift merchandise out in the case of an event. That would be ideal.”
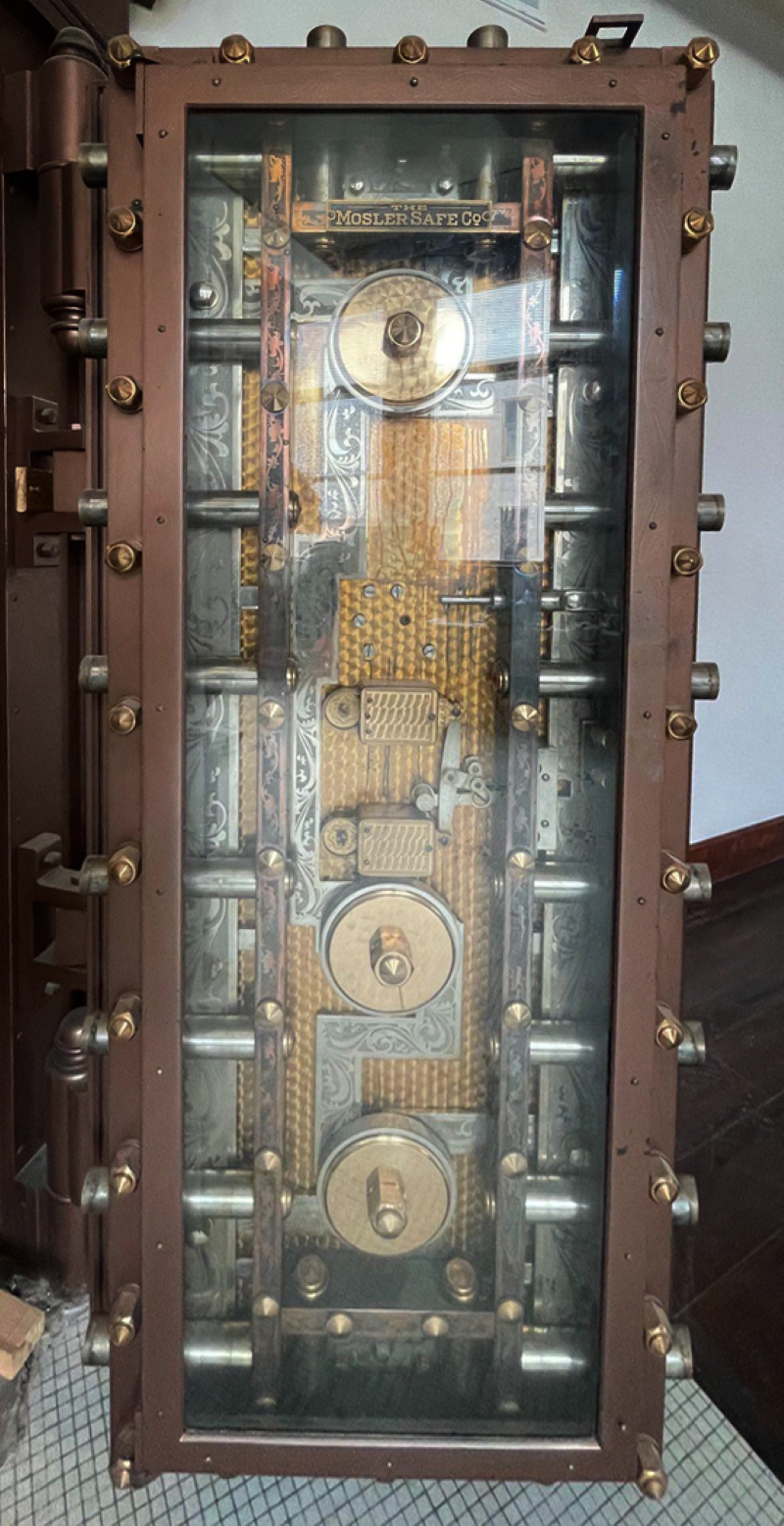
Photo by Andy Long.
The showpiece of this portion of the building is obviously the original bank vault, which invokes Greek architecture at first sight. Molded fluting, carved scrolls, and dentils snaking throughout the jutting cornice set the stage for the vault door, constructed by the Mosler Safe Company, which in and of itself is remarkable. Mosler Safes survived the Hiroshima atomic bomb and safeguard gold in Fort Knox, and one look at this vault door in Urbana leaves no doubt as to why. The transparent side of the door reveals a mechanical wonder that is as ostentatious as it is imposing.
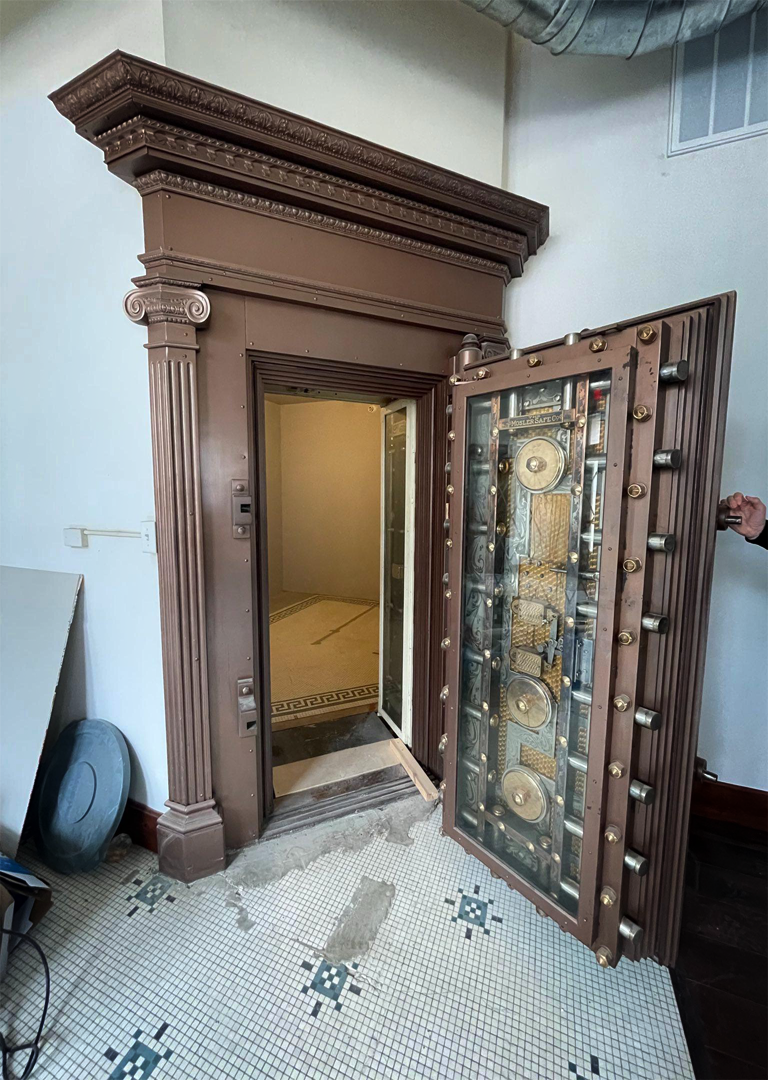
Within the vault itself is a small area that contains more of the aforementioned original tile, but is otherwise an empty room. “In here we’re thinking about some sort of lounge with velvet seating,” said Jamison. “Something fun!”
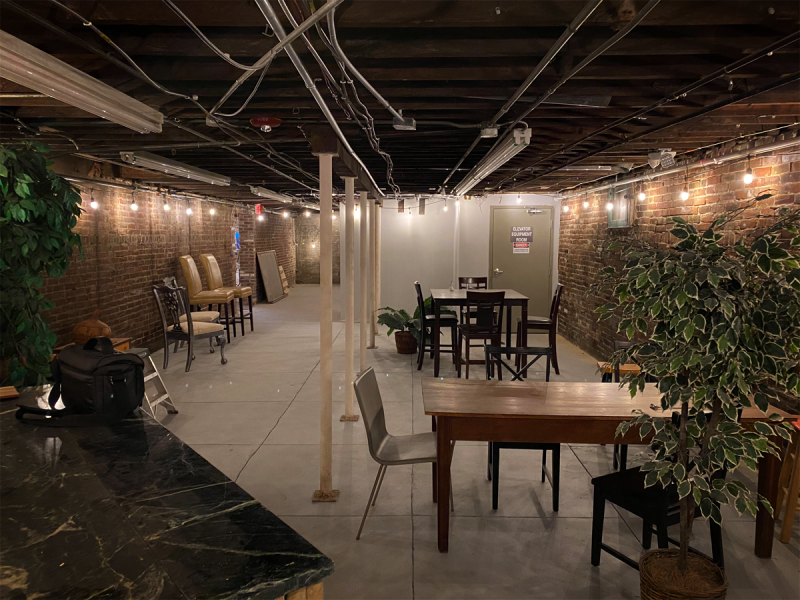
Photo by Andy Long.
We left the ornamental confines of the turn of the century bank lobby and moseyed to the basement, where it appears the Roaring 20’s may eventually reign. Jamison was quite eager to show off the space, and I immediately knew why. While the events area and Sakura above occupy respective thirds of that floor, the basement below expands across the entire subspace of the Cohen building. It’s an enormous subterranean space that is mostly unfinished, but even with some temporary string lights and a few shelves, one can probably guess what would be perfect for this area:
“A speakeasy! We have another vault down here as well that could be utilized to make the space a lot of fun.” Jamison walked-and-talked me through what they envision for the space, elaborating on how Maloney tested a makeshift bar for friends in a corner of the basement. In spite of the work still to be done, a couple elaborate bars, bathrooms, and period-invoking decorations and theming could make for a unique and entertaining Urbana locale.
Jamison mentioned visiting other speakeasy-styled bars around the country and feeling inspired. Integrating secret entrances, code words, and maybe even having the entry be in the narrow alley between Cohen and the Rose Bowl Tavern.
Finally, we headed to the top floor, and it was a jarring timewarp into the 1970s. This portion of Cohen was updated in that timeframe, and “subtle” was not the vision of the era. Offices and vintage cubicles dot the layout, complete with fabric (fabric everywhere, and on everything, including light switches!), a tiki thatch texture, and wood wall paneling. It felt like the set design of an unfilmed Mad Men disco spinoff.
“We’re in the process of trying to figure out how best to use the space,” Jamison says as we view the major executive offices where she and Maloney currently do their day-to-day operations. “Almost every room has a weird wallpaper, fabric or bamboo, and while we are renovating, we’d like to keep the wall paneling, and incorporate some of the other unique items into shadow boxes or something similar.”
Maloney’s office in particular was fascinating, a massive desk backed by two built-in arched shelves, with a view of Urbana to the left and an adjoining secretary station. Oh yeah, and a fireplace.
The intentions for the building will see fruition sooner rather than later, thanks in part to the declining COVID-19 numbers (and subsequently fading mandates) and the proximity to other Royer-built buildings in Urbana. The Urbana Landmark Hotel, itself being renovated and redesigned, is staged to rebrand as the Royer Hotel in late 2022. The Cohen building would certainly like to share in the complimentary, visitor interest from its cousin in architecture.
Jamison and I wrap up our conversation in one of the 1970’s offices on the top floor, overlooking the Courier Cafe and people idling in the gently falling snow. “I hope we can find creative tenants, eager small businesses, people who can see what we see for this building,” she said, her face beaming with excitement. “Finding those people is a little difficult, but I know they’re out there.”
The next time you’re walking by 136 W Main St, keep the location in mind. It could soon offer Urbana a variety of fun opportunities. If you have any interest or ideas for the space, consider setting up a meeting with Jamison, she’d love to show you around. Those interested in becoming part of the Nat Cohen Building’s future can email her at melissa@detech.net.
Top photo by Andy Long.








