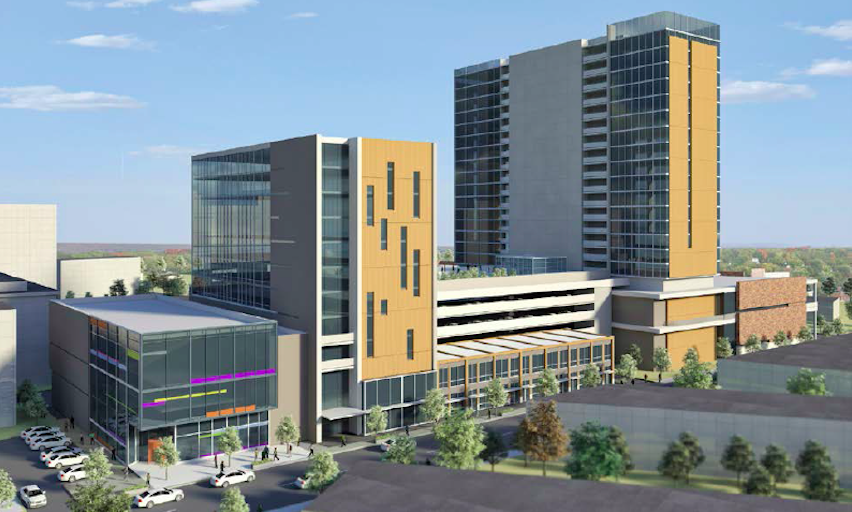This is nothing short of a game-changer, Champaign-Urbana. This new development, proposed to City Council this week, would develop the parking area that exists behind the News-Gazette building and Orpheum Children’s Science Museum, would redevelop this area of Downtown Champaign in a massive, massive way.
And you thought the Common Ground expansion was big news? I mean, it totally is, but this is something else.
The proposed mixed-use development is detailed in a significant way below, which includes hotels, apartments, office space, a parking garage and more — and not only that, an entirely new children’s science museum in Downtown Champaign.
Here’s the information that’s been released by the City of Champaign, which discusses the ins and outs of the development, including the plans for what’s included, timeline, cost, investors, and more. It’s a monster.
Bruce Knight, the City of Champaign’s Planning and Development Director, had this to say about it:
“This is a very exciting opportunity that marks the next generation of downtown development. While we know there will be challenges to overcome in working through a development agreement, we are hopeful we can achieve an outcome that is positive for the entire community.”
It’s a bit lengthy, but you can see everything here with mock ups and renderings, mixed with current photos of the space and what exists there currently:
From the City Council report:
REPORT TO CITY COUNCIL
FROM: Dorothy Ann David, City Manager
DATE: November 6, 2015
SUBJECT: Washington and Walnut Development Concept SS 2015-056
A. Introduction: The purpose of this report is to discuss with City Council a request to develop a mixed use project on a City owned surface parking lot at Walnut and Washington Street and seek direction on whether to negotiate a development agreement with the developer for Council review at a future meeting.
B. Recommended Action: The Administration recommends that City Council direct staff to negotiate a draft development agreement for the project for review by Council at a future meeting.
C. Prior Council Action:
- At the November 5, 2002 regular meeting, Council approved Council Bill 2002-278, a Resolution authorizing the sale of municipal lot “T” for construction of the One Main project.
- At the July 20, 2004 Study Session, Council directed staff to negotiate a development agreement with One Main Development for City of Champaign Parking Lots N and V (now the site of M2 on Neil).
- At its May 16, 2006 regular meeting, Council approved CB 2006-128 An Ordinance Adopting the 2006 Downtown Plan, which provided goals for infill development on City surface parking lots.
- At its April 24, 2012 regular meeting, Council approved CB 2012-053 authorizing the City Manager to enter into the Downtown Hotel Covenants and Development Agreement leading to the construction of a new Hyatt Place Hotel in Downtown Champaign.
D. Background:
1. Proposed Mixed Use Development. Planning and Development Department staff has been in discussions about a possible mixed use project on the City owned parking lot at the corner of Washington and Walnut Streets proposed by Hans Grotelueschen, the developer of the Hyatt Place Hotel. While still in the process of design development and subject to change, the proposed project is estimated at $95 Million value of construction and would likely include the following elements:
- 150 Total Hotel Rooms
- Conference Space large enough to accommodate 500 people
- 135 Total Residential Units – 200 Beds Total
- 600 Total Parking Spaces
- 40,000 Total Gross Square Footage Retail
- 60,000 Total Gross Square Footage Office
In addition to the primary concept, the developer has expressed an interest to enhance the project by incorporating a new Children’s Museum into the development. The developer has reached out to the Orpheum Children’s Science Museum Board and the News Gazette (owner of the proposed site) and there has been interest by both parties. This concept would allow the historic Orpheum Theater to possibly be incorporated into the project as part of the conference space.
Attachment A is a letter from the developer formally requesting that the City enter into negotiations to allow him and his development partners rights to develop the Washington and Walnut parking lot and the properties north of the Orpheum Theater. Attachment B includes conceptual renderings showing perspectives of the development from northwest and southeast views.
2. Previous Developments on City Property. Over the last fifteen years, City Council has taken two different approaches to authorizing private development of City owned land. The approaches vary based on whether or not there will be a strong market driven demand to develop the property causing a competitive approach to lead to a better project. In the cases of Lot J in Campustown and the site of the former Burnham City Hospital, Council made a proactive decision to seek proposals from developers, select a preferred proposal and direct staff to negotiate development agreements. Both projects were enhanced in value by their location in the University District where significant private development was already occurring and as a result had multiple developers interested.
In the cases of One Main and the M2 on Neil projects, Council responded to a development proposal for a specific project and directed staff to negotiate development agreements. For One Main, the project represented the first major construction of a new building proposed in Downtown Champaign since the 1980’s. Because of that, its consistency with the City’s goals for Downtown and the new employment it brought via Volition, Council directed staff to proceed to negotiate an agreement. For the follow up project, M2 on Neil, the development proposal was evaluated on its economic development impact, ability to promote a comprehensive and unified development and the opportunity to gain specific benefit for the public and a decision was made to proceed with negotiations with the One Main developer.
3. Current Use of the Land. The main property in question for this project is a City surface parking lot that is used for leased parking between 7AM and 7PM (with a few extending to 9PM), and converts to hourly parking during the evening. There are 184 spaces in this lot. The lot is broken into a northern and southern section. The north section currently has 111 permits sold at $456/yr. The southern section currently has 116 permits sold at $570/yr. Volition employees are the primary lease holder in the lot. Evening usage on a typical weeknight is estimated at 40% utilization, typical weekend use is around 75%, and for nights leading up to special events the lot is completely full. This lot is also used several times a year as the site of large special events such as Blues, Brews and BBQ and the Champaign Music Festival among others.
In addition to the Walnut and Washington Lot, the Fremont and Washington lot would also be incorporated into the project. This small leased lot sits directly north of the Orpheum Children’s Science Museum and contains 50 spaces. Until this past year, the spaces were leased by Sodemann and Associates and subsequently Fehr Graham. Recently, Fehr Graham relocated to offices outside of Downtown vacating that lot, and the City is not leasing these spaces until a decision is made on this project. This lot is known to have 2 underground storage tanks that will have to be removed for development to occur.
The final parcel in question is a vacant City owned parcel that sits directly north of the Orpheum Children’s Science Museum and was the previous site of a gas station and small Greyhound station. The City removed the building nearly 10 years ago and it has been vacant since.
4. Downtown Plan. Although it is 10 years old, the Downtown Plan is still the primary policy guide for downtown development. One of the guiding principles in the Urban Design and Development chapter of the Plan states “Continue to re-establish structures on existing surface parking lots and discourage the creation of new surface parking lots.” Another guiding principle in the same chapter reads “Infill development should help re-establish the blockface and rebuild the urban fabric.” Both of these principles reflect the idea that surface parking is an inefficient land use in a downtown environment and leads to a poor pedestrian experience as compared to sidewalks adjacent to well designed mixed use buildings.
5. Development Agreement Issues. A number of issues will likely need to be addressed during negotiation of an agreement to provide for the proposed development. They include:
- Land value – what is the market value of the property (with Council direction to proceed an appraisal will be ordered) and should the developer pay the City that full amount, or will the value of the land be needed to overcome any financial gap in the development?
- Replacement parking (both temporary and permanent) – How and where should the existing public parking spaces be replaced and at whose cost?
- Environmental remediation – The small City parking lot north of the Orpheum has underground storage tanks that will need to be removed. How should remediation of any environmental issues resulting from their removal be addressed?
- Financing (public and private) – How would any public investment in the project be financed and what financial guarantees should be provided by the developer prior to release of the land?
- Development – When is the desired start and completion dates for the project and how should any delays be addressed? How will construction of the project be managed to minimize impacts to surrounding properties, traffic circulation and City infrastructure?
6. Process and Schedule. With Council direction staff will work with the Developer to create a detailed process and schedule for the project. Generally that will include three phases as follows:
- Preliminary Design Development – This is a developer responsibility. Concept level design has already occurred. This will need to be brought to a preliminary design level and reviewed by Council in Study Session prior to execution of an agreement.
- Development Agreement Negotiations – These negotiations will occur concurrently with the preliminary design phase, and with the steps towards creation of a Fringe Downtown TIF District (if so directed by City Council at its November 10 Study Session on the Downtown Fringe TIF District SS 2015-057). Council will review the draft agreement at a future Study Session prior to scheduling for approval.
- Development Approvals – This will occur after Development Agreement execution and include a possible Planned Development approval and Subdivision, which will require action by Plan Commission and City Council.
- Possible creation of a Fringe Downtown TIF District – This will depend on Council direction on this issue.
E. Alternatives:
1. Direct staff to proceed with negotiating a development agreement based on Council input provided at the Study Session.
2. Do not support the proposed approach and provide staff alternative direction.
F. Discussion of Alternatives:
Alternative 1 direct staff to proceed with negotiation of a development agreement based on Council input at the Study Session.
a. Advantages
- Facilitates a new $95 million private development in Downtown Champaign.
- Provides for a mix of uses that adds significantly to Downtown’s customer base including hotel guests, apartment residents and employees of businesses as occupants.
- Replaces an inefficient surface parking lot with private tax generating development and structured parking.
- Could jump start the tax increment in a new Fringe Downtown Tax Increment Finance District (if approved by Council).
- Continues to extend Downtown development north into an underutilized area.
- Enhances the tourism draw of Downtown on a regional and state level.
b. Disadvantages
- Would require replacement of 234 existing parking spaces.
- Would require relocation of several large special events that benefit Downtown Champaign.
- Construction of such a large development would cause some temporary disruption to surrounding streets and properties.
Alternative 2 does not support a development agreement as proposed and provides alternative direction on how to proceed.
a. Advantages
- Depends on Council direction.
- May suggest an alternative approach to promoting development of this property.
- May not require replacement of 234 existing parking spaces.
- May not require relocation of several special events.
- Could avoid the disruption of a large construction project.
b. Disadvantages
- May lose the opportunity for a $95 million private development in Downtown Champaign.
- May not result in a mix of new uses that would add significantly to Downtown’s customer base.
- Would continue to rely on inefficient surface parking.
- Would not provide a jump start to a possible Downtown Fringe Tax Increment Finance District.
- Does not continue to extend Downtown development north.
- Does not convert public, non-taxable parcels to taxpaying parcels.
G. Community Input. Significant community input was provided in the development of the Champaign Downtown Plan. Opportunity for specific input on this proposal will be provided at this study session, as well as during future study sessions addressing a draft development agreement.
H. Budget Impact. The short term budget impact of the proposal will depend on the terms of a proposed development agreement and the level of City investment required to ensure the project occurs. Some loss of parking revenue from this lot may occur, although it is likely that those parkers will be relocated to other City lots meaning all of the parking revenue generated in this lot will not be lost. The long term budget impact of a $95 million private development in Downtown Champaign, and of the food and beverage, sales and hotel/motel taxes generated by occupants of such a development would be significant.
I. Staffing Impact. The Planning and Development Department is the lead department on this project. The estimated staffing impact is 300-400 hours. Other Departments impacted will include the Legal Department for involvement in negotiation of the Development Agreement and contract review, and Public Works for work relocating parking leases, and review of infrastructure impacts. This process is expected to last approximately six to eight months with final consideration by City Council in the spring of 2016.
Prepared by:
Bruce A. Knight, FAICP
Planning & Development Director
Attachments:
A. Letter from Developer
B. Renderings of Potential Project
Attachment A
October 28, 2015
Bruce Knight
Planning & Development Director
City of Champaign
102 N Neil St, 61820
Champaign, IL 61820
To Bruce Knight:
As you and I have previously discussed, I would like to formally state a request to pursue a development project on property currently owned by the City of Champaign.
I envision a multi-story, mixed use building on the parking lot at the southwest corner of Washington & Walnut streets in downtown Champaign. As currently drawn, my project includes 2 towers, joined by a common use parking deck available for public parking.
My development team is currently working on the various “highest and best use” scenarios. We would like to continue to develop the sizing and mixed use items of the building and would like a development agreement with the City of Champaign in order to ascertain the best scope of the opportunity. Currently, we are contemplating the following:
- hotel of approximately 150 rooms
- conference space including banquet seating for 500 people
- 200 apartment beds
- 40,000 sq ft of retail space
- 60,000 sq ft of office space
- 460 parking spaces
Additionally, we would like to enhance the project with a Children’s / Science Museum component, provided the Orpheum Children’s Museum Board has interest in joining our efforts.
Hard costs for this structure are projected to be about $95M.
Building renderings by Ratio Architects have been provided to you under separate cover. Thank you for your consideration.
Respectfully,
Hans Grotelueschen
Attachment B
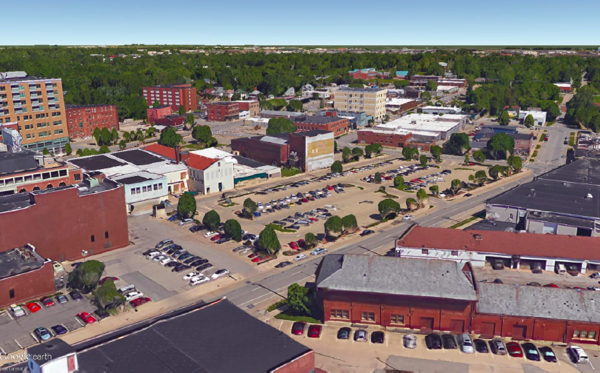
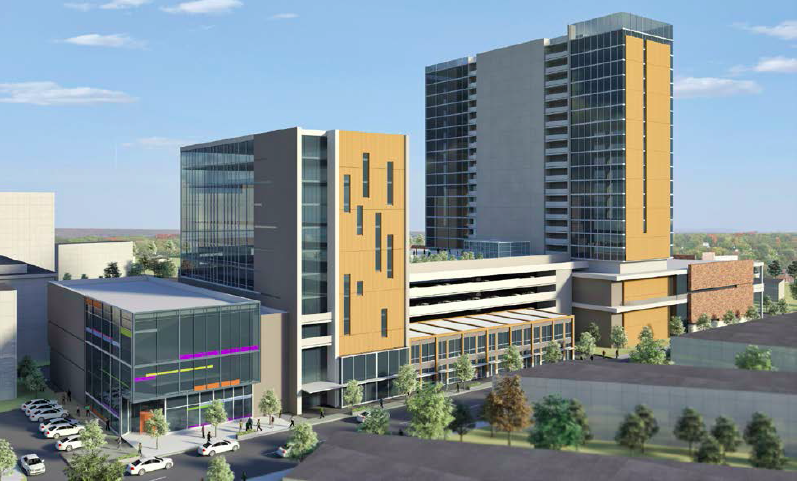
Looking Northwest – Walnut Street
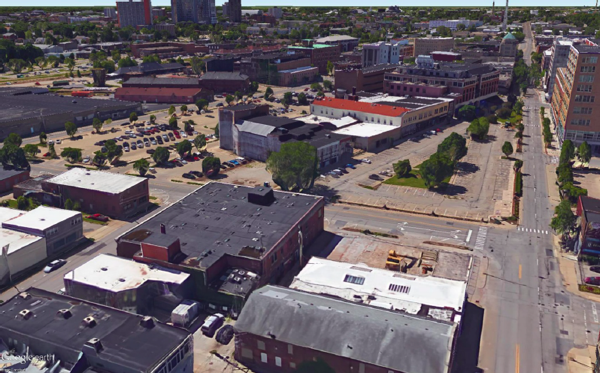
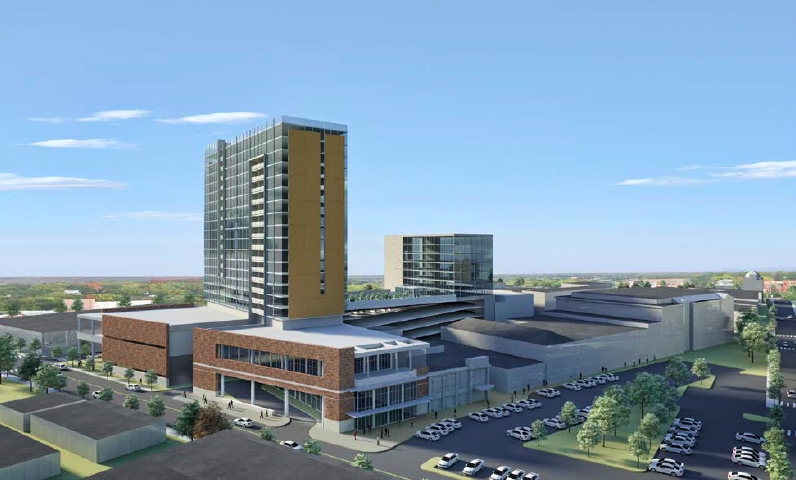
Looking South – Neil Street
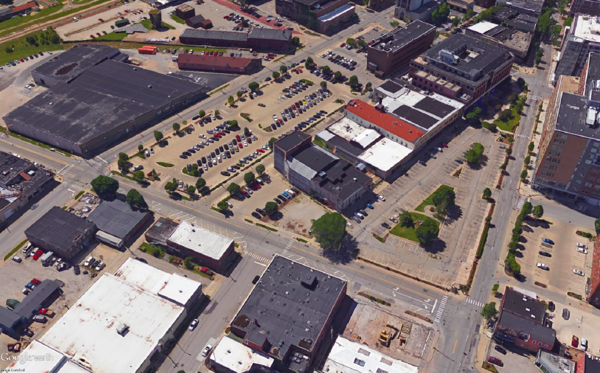
Looking Southeast
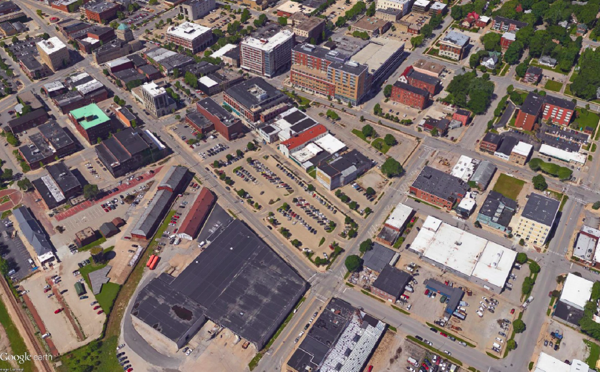
Looking Southwest








