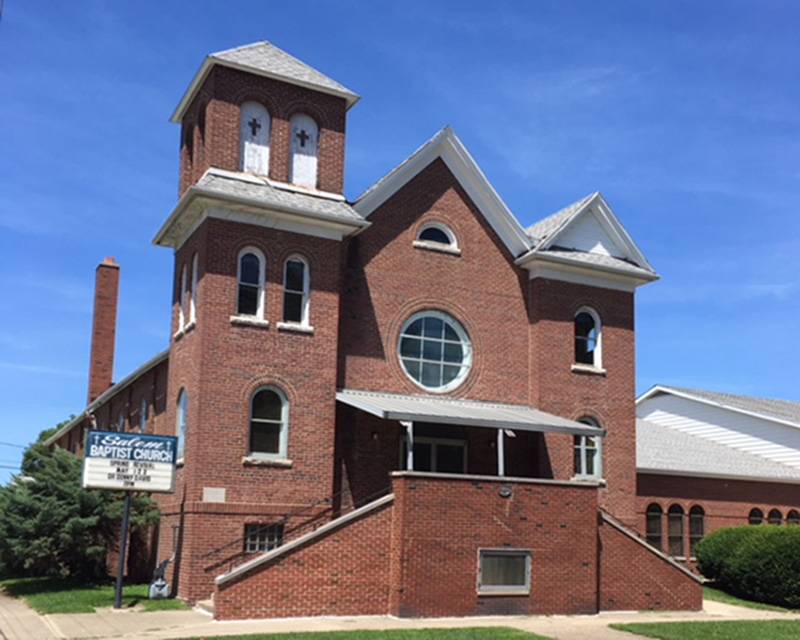In most communities some of the most well preserved historic structures are churches, and Champaign-Urbana is no exception. When the Bicentennial Project to designate official historic sites in Champaign County was completed, the published guide to the locations included ten churches. We visit the six in C-U in this episode of “Historic Sites Re-visited.”
In Urbana, the Presbyterians were first to organize a congregation (1850); local Congregationalists followed suit in 1853. Both groups moved to the new town growing up along the Illinois Central Railroad, “West Urbana” (soon to become Champaign), where they built new buildings at about the same time.
The Congregationalists’ First Street building, regarded in local lore as the “Goose Pond Church” (Historic Site #60), is dated by many sources to 1855 and it was built “in the spring,” by their own account. The Presbyterians purchased two lots at the southwest corner of Hill and State in late 1854, completing their first frame building on the site in 1855. And there they remain to this day in the oldest standing church in the cities, First Presbyterian (Site #66). Let’s start at the site of the long-gone “Goose Pond Church,” where the Champaign Police Department now stands at the corner of First and University.
The Illinois Central Railroad donated the land where the church was built, although the gift was not recorded until August 30, 1856. The location was formerly a pond that had been filled in during construction, hence the popular name. It was frequently used for public meetings and known for its abolitionist leanings. Lincoln spoke there on several occasions, as did abolitionist Owen Lovejoy. After the Congregationalists moved to West Park Street in 1866, their original building passed to the German Catholics, who moved it two blocks south in 1872. A historic marker is located along First Street by the parking lot entrance. A nearby “Looking for Lincoln” marker features a picture of the old church.
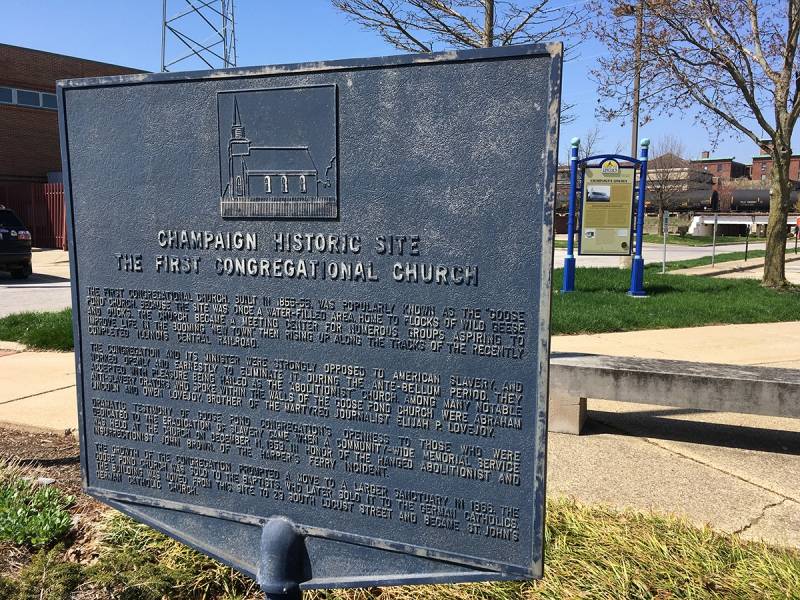
Photo by Rick D. Williams.
First Presbyterian’s original frame church at Hill and State was moved two lots west to make way for the present building. It housed a women’s seminary for a time, then the German Methodists from 1872-75. The core of the present brick building, inspired by 19th century German architecture, was built in over a period from spring of 1867 to spring of 1869. Two front facing towers were added in 1883. A fire at the rear of the building in 1909 led to renovations and the construction of a large two-story addition off the southwest. A basement was dug out under the original portion of the building during the Depression by WPA laborers.
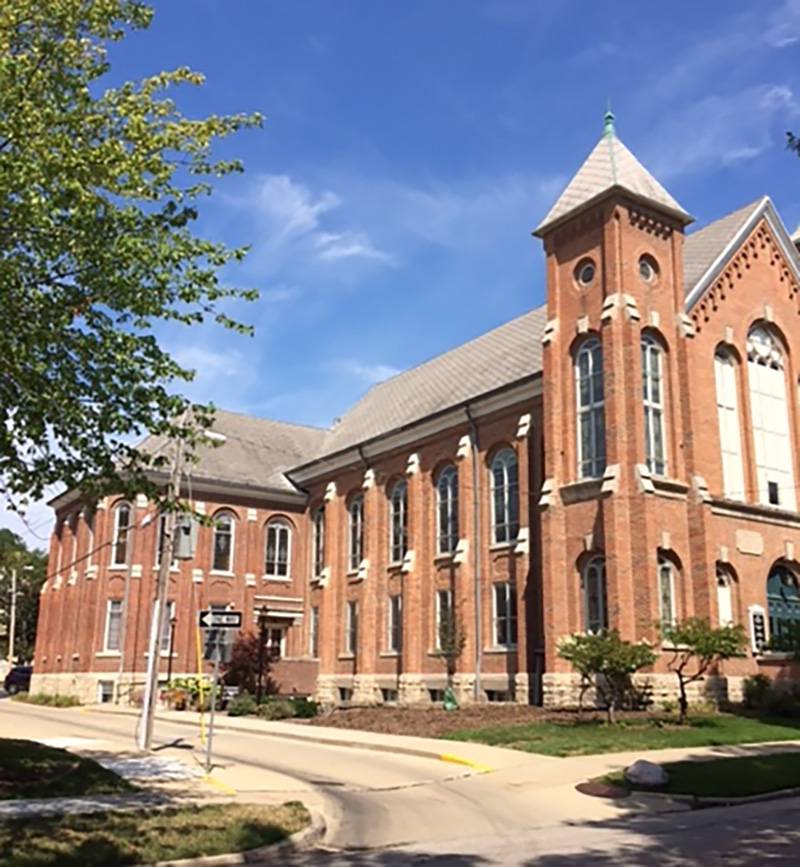
Photo by Rick D. Williams.
Two blocks south of First Presbyterian is Site #67, Emmanuel Memorial Episcopal Church. Emmanuel traces its roots to services first held at West Urbana’s old “Little Brick” school in late 1858. For the next 25 years the congregation met in rented halls and schools until constructing its first building the present site. Dedicated February 4, 1883, the church was a wood structure of Gothic style. It was enlarged in 1898, but by 1916 plans were made for a new building to house the growing congregation. Demolition of the old building took place in 1917, and the church met at the Burnham Athenaeum until the present Gothic building was consecrated in the summer of 1918. The Mowry Annex to the east was added in 1963, and major renovations undertaken in the early 1990s brought the church to its present situation.
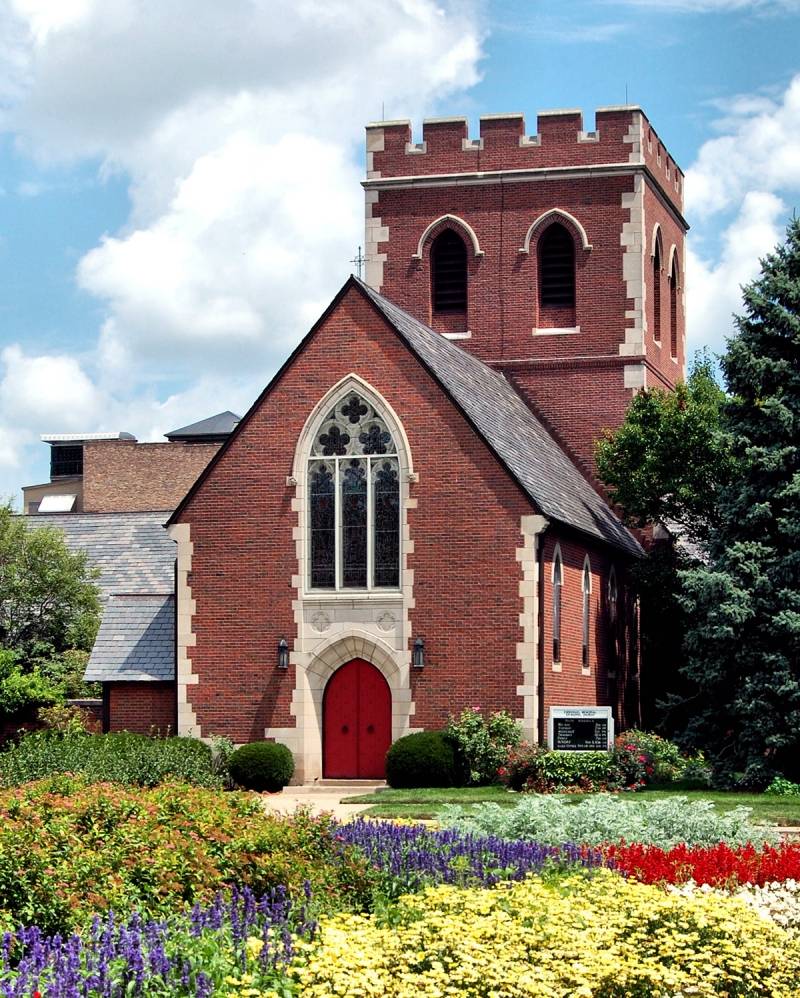
Photo by Rick D. Williams.
Heading back east across the tracks, our next stop is Site #57, Salem Baptist Church at 500 E. Park Street. Salem is the second oldest African-American congregation in the city, established just three years after neighboring Bethel A.M.E. Organized in 1867 as “Second Baptist Church,” the group built a frame building at 500 E. Park Street in 1869. When that building burned, a second frame church was constructed at 508 E. Clark Street. In the early 1900s, the original church site was repurchased and cleared for construction of the present red brick building. The congregation was listed as Salem Baptist Church for the first time in the 1914 city directory. An extensive new addition was added to the east in 1993.
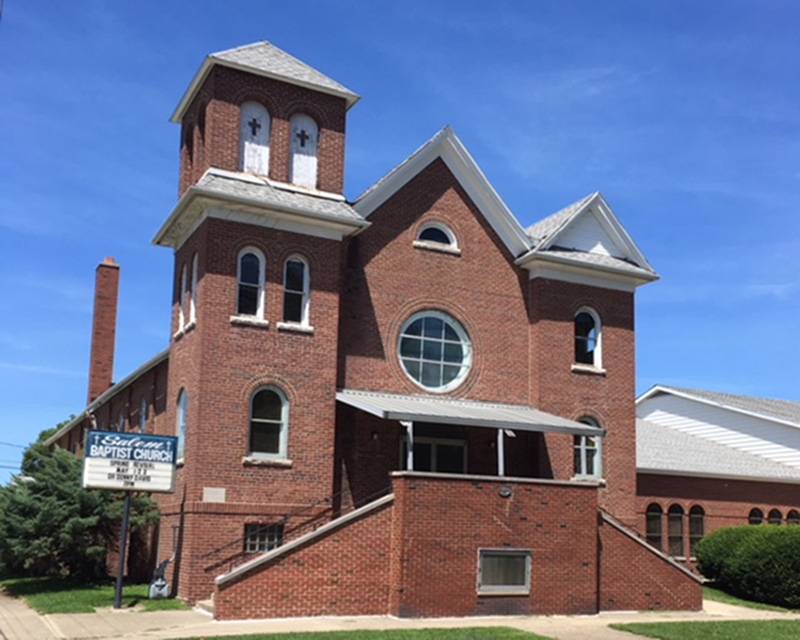
Photo by Rick D. Williams.
Roman Catholicism arrived in Champaign with the thousands of Irish and German workers who labored on the Illinois Central Railroad. A Catholic Mission was established to minister to their needs, and then St. Mary’s Parish was organized to succeed the mission. The first St. Mary’s Church was built at 612 E. Park in 1871. The current building at the same location, while not designated an official historic site, was dedicated October 28, 1888.
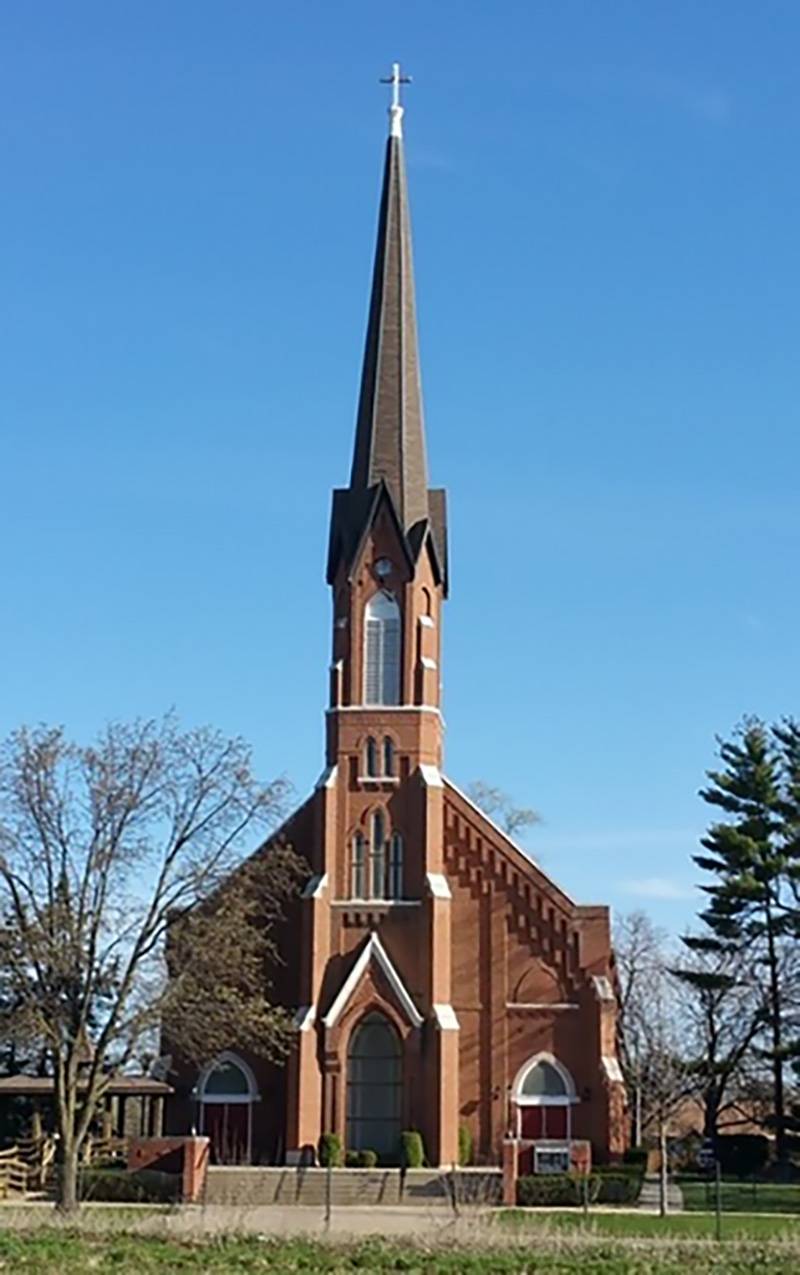
Photo by Rick D. Williams.
St. Patrick’s in Urbana (708 W. Main), however, did make the list as Site #40. St. Patrick’s Parish has its roots in St. Mary’s Church, where it was organized in 1901. A simple wood frame building was put up in 37 hours to serve the fledging parish. According to a parish history, the frame church sat to the north of the present church building. Designed by renowned church architect George P. Stauduhar, the present building was dedicated May 24, 1903. A major renovation and expansion in 2014 turned the formerly north-south situated sanctuary to an east-west orientation, doubling the seating capacity.
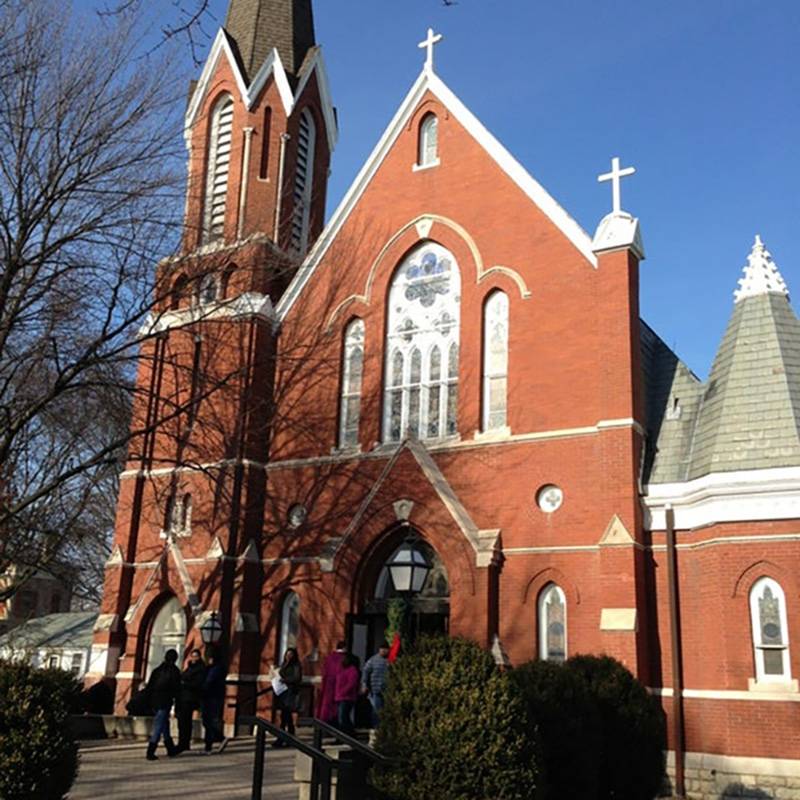
Photo by Rick D. Williams.
Our final stop on this tour is The Wesley Foundation and Church (1203 W. Green Street, Urbana), Site #51. The Wesley Foundation at the University of Illinois is the first such center on the campus of a state university in America. Its story begins in the establishment of “2nd Methodist Church of Urbana” in 1892, renamed Parks Chapel after a few years in honor of local real estate developer Milton S. Parks, who donated land for the building at 1302 W. Springfield Ave. According to a Methodist history, “Parks Chapel was a small, two-room wooden structure located next to the University of Illinois . . . which held approximately 250 people.” In 1905-6 a new brick building was constructed on the site and dedicated as Trinity Methodist Episcopal Church.
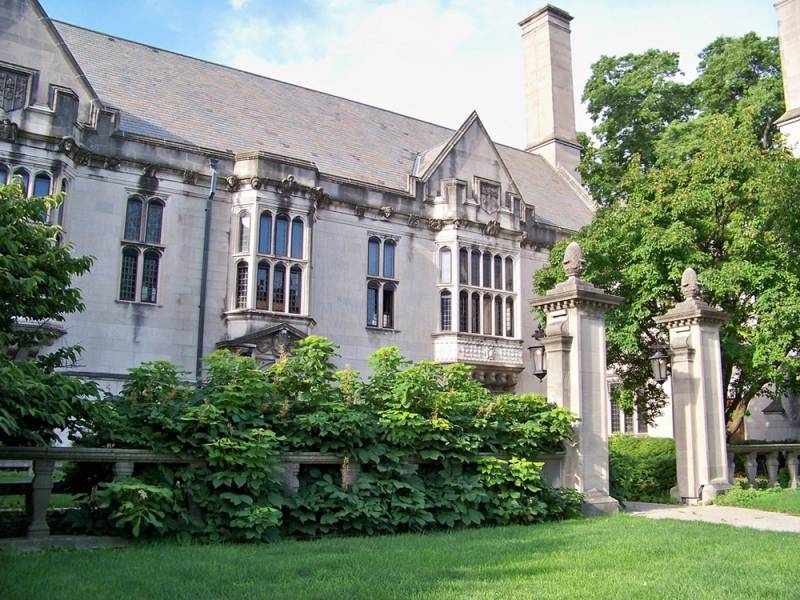
Photo by Rick D. Williams.
The Methodist Conference of Illinois established the foundation as a campus ministry of the church in 1913, constructing the Foundation building at its present location in 1921. The design by architects Holabird and Roche of Chicago was inspired by Gothic and Renaissance elements of St. John’s College in Oxford — other sources cite Christ Church College as the inspiration. Similar materials of limestone, open timbers, and slate were used in construction. Trinity continued to serve as the campus church for the Methodists until services moved to the Foundation Auditorium in the mid-1930s.
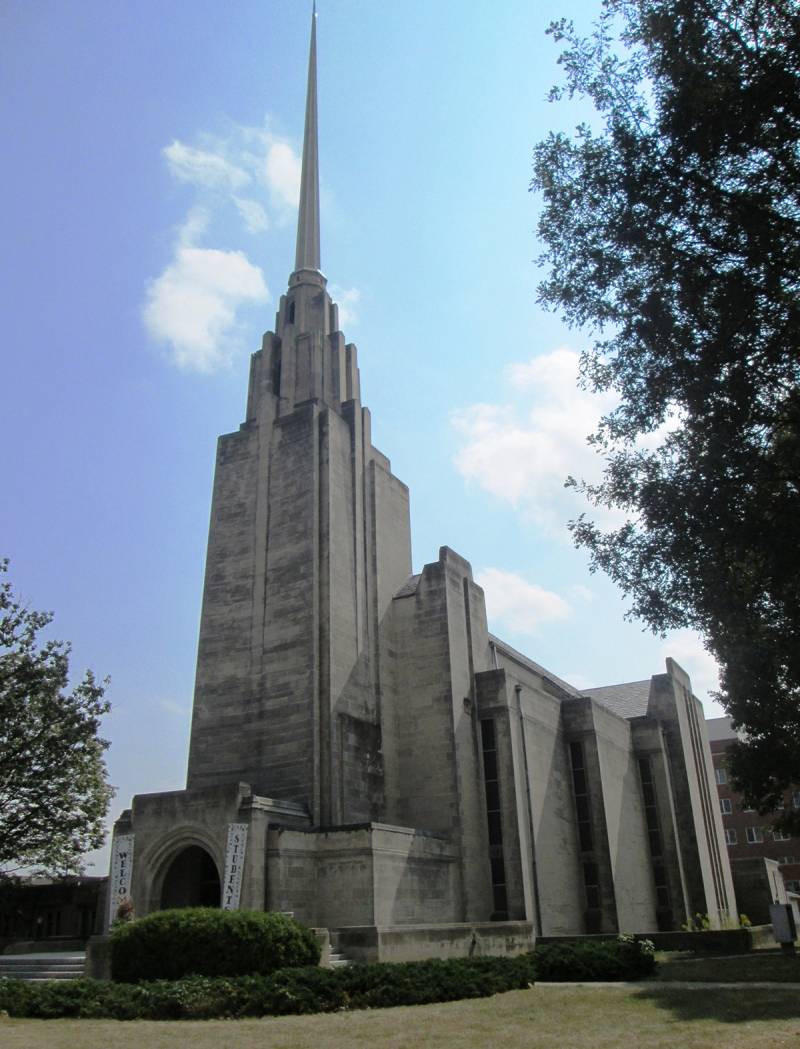
Photo from Wikipedia Commons.
In 1959, when a new church was constructed west of the Foundation building, the congregation was renamed “Wesley” to reflect its ties with the Foundation. Wesley United Methodist Church, designed by architect Harold Wagoner of Philadelphia, strikes a contrasting modernist pose as it towers over the older, more traditional Foundation.
In our next episode of “Historic Sites Re-visited,” we will return to downtown Champaign to find some of the city’s most iconic structures: the Cattle Bank, the Virginia Theater, the Burnham Athanaeum, and a few more historic gems.








