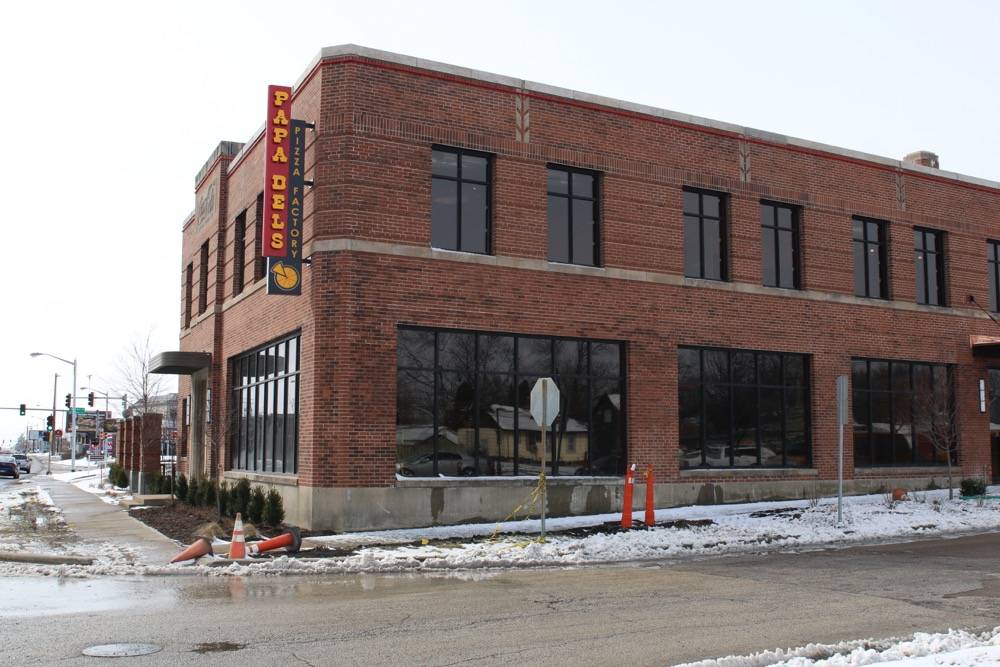We were lucky enough to get the exclusive first look at the brand spankin’ new Papa Del’s Pizza Factory — located now at 1201 S. Neil Street — and oh my, you guys. This place is a beast, and will most definitely be a pizza factory.
Sam Logan and I took a tour of the place, checking out the 20,000 square foot, two story restaurant — which will have 500+ seats, three ovens (two on the first floor, and one upstairs), two full bars, full patio seating, and more.
Many thanks to Andrea Seten (nee Monti) and her entire staff for letting us invade the space for a bit. There’s still a little bit of work to be done (as the photos show), but this place will be open for everyone’s enjoyment soon enough.
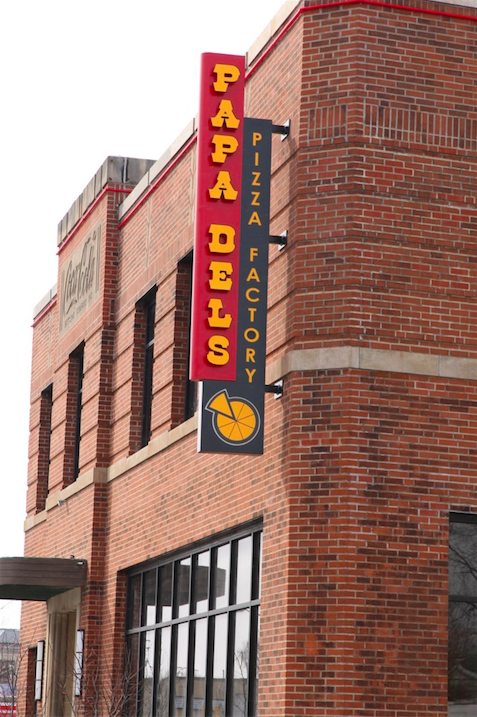
FIRST FLOOR
As you walk in the entrance on the north side of the building, there’s this carry out station, full bar, and tons of seating on the first floor.
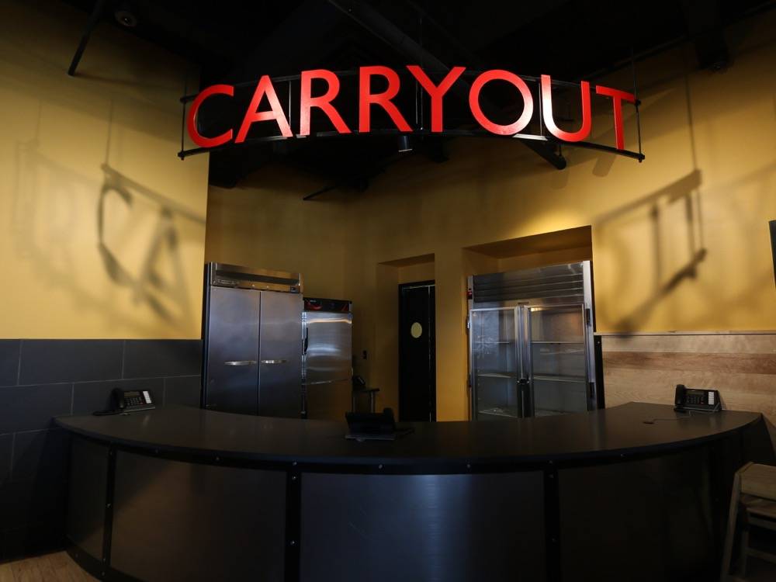
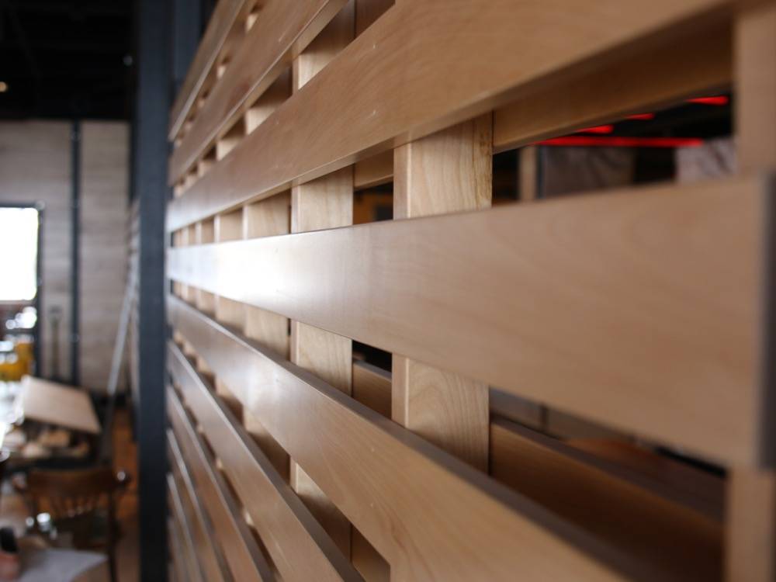
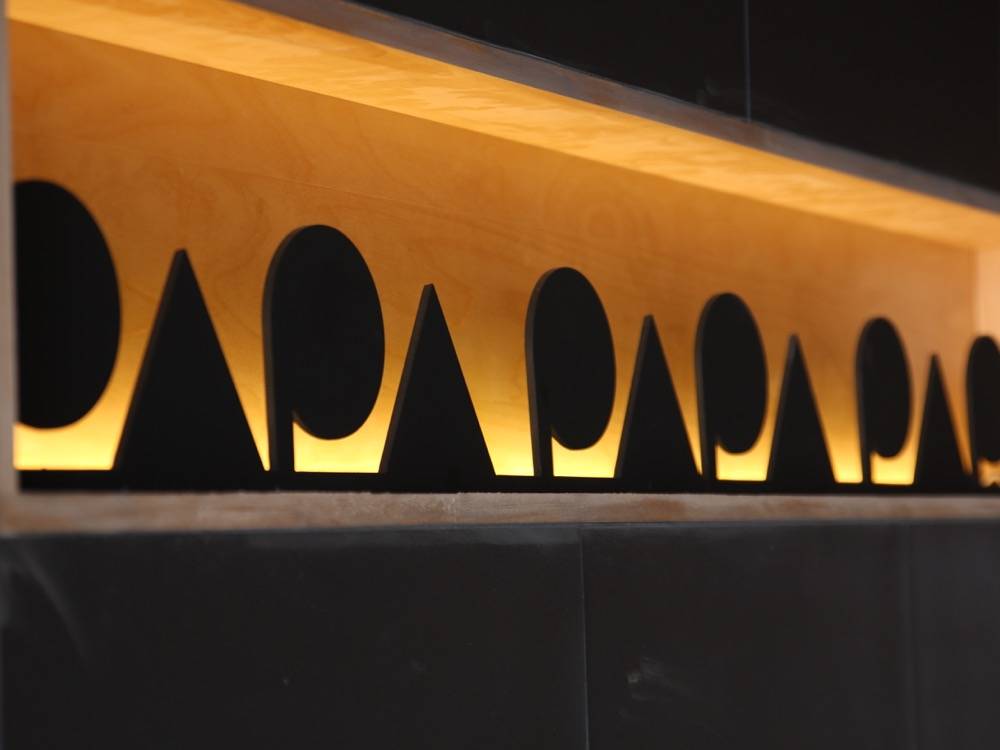
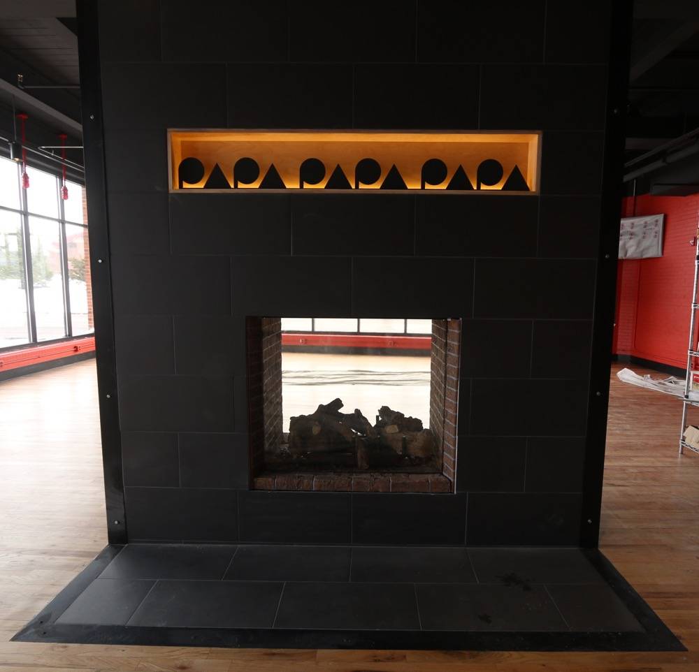
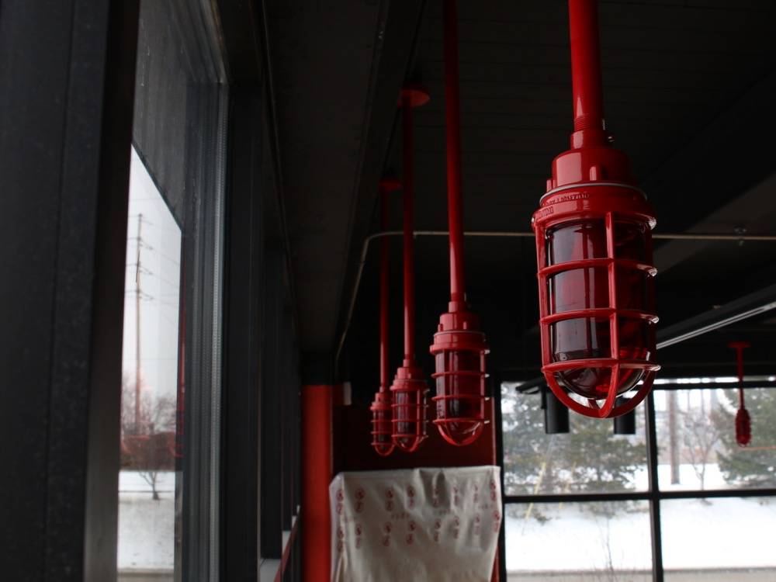
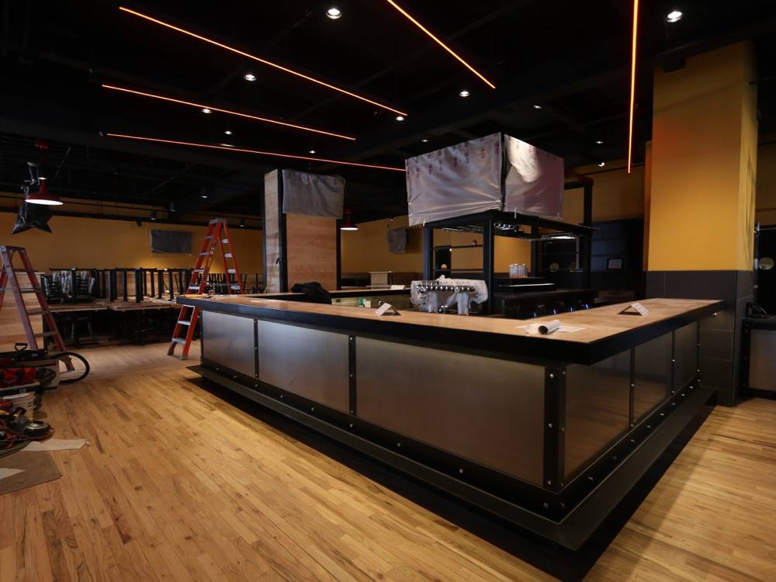
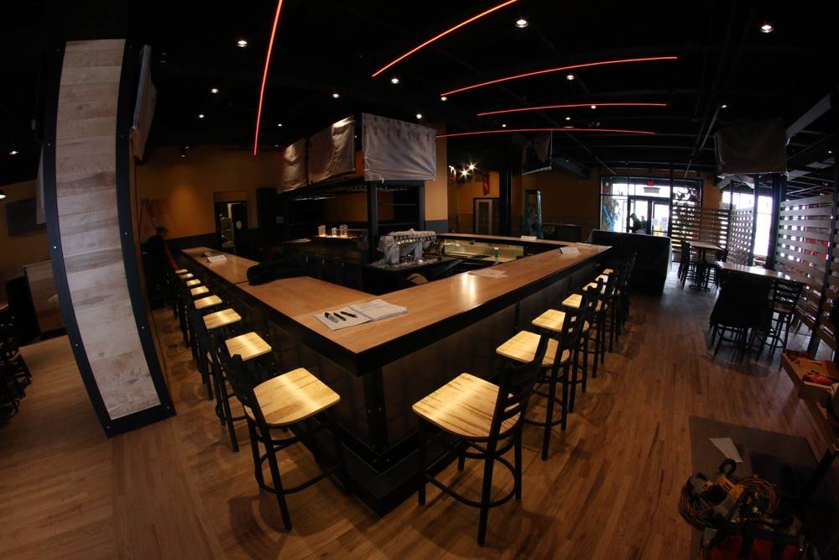
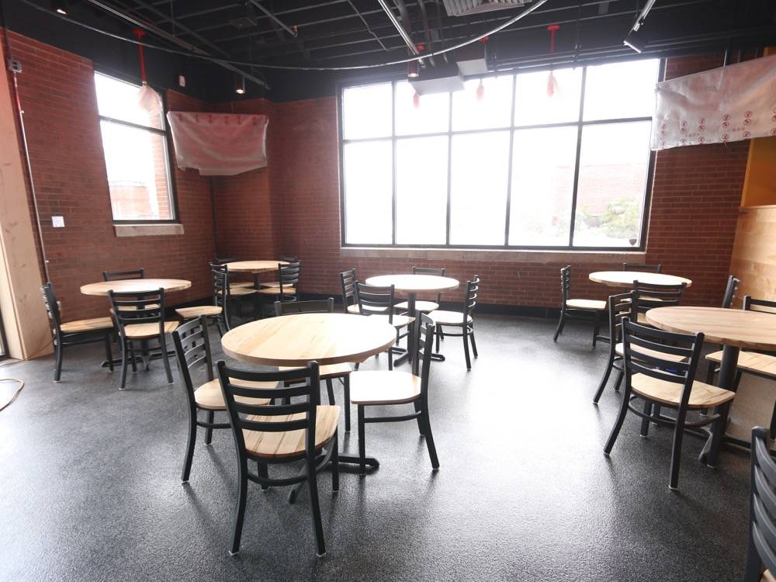
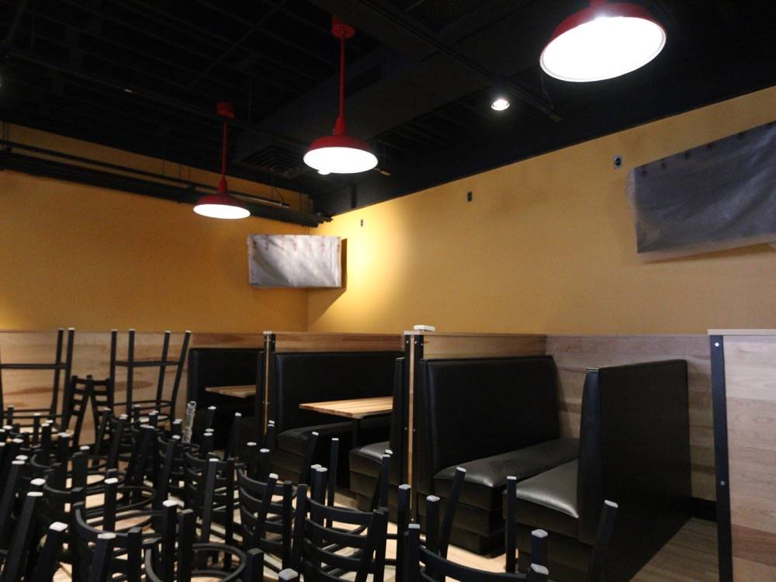
THE MENU
We have the updated menu for this year, complete with full wine and beer lists.
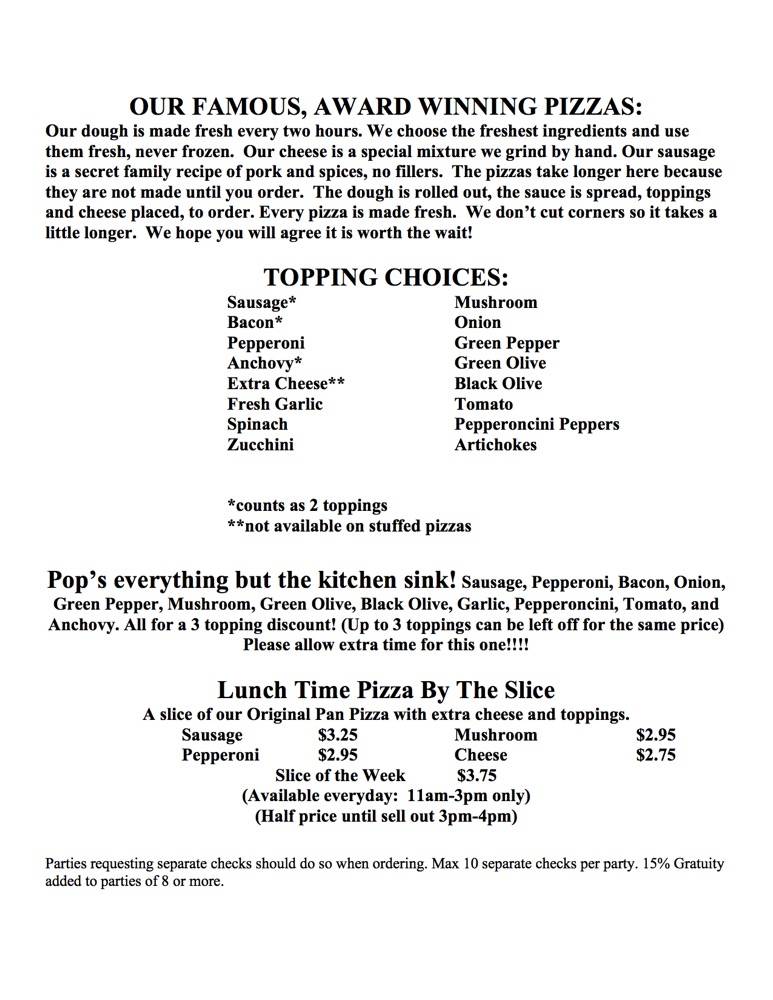
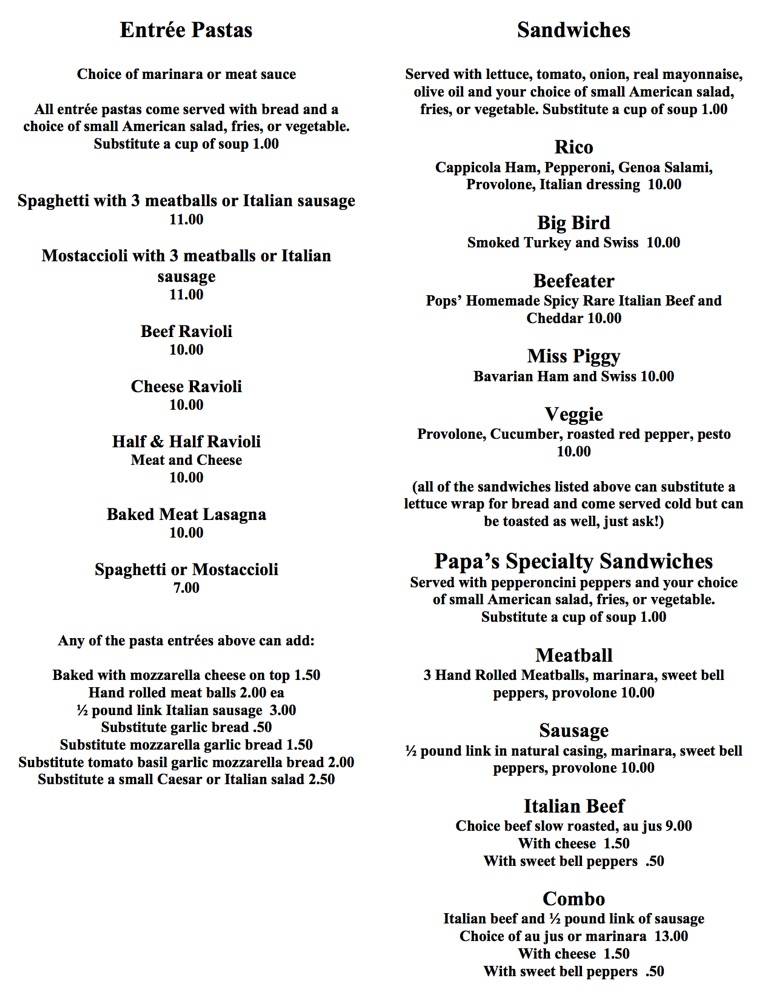
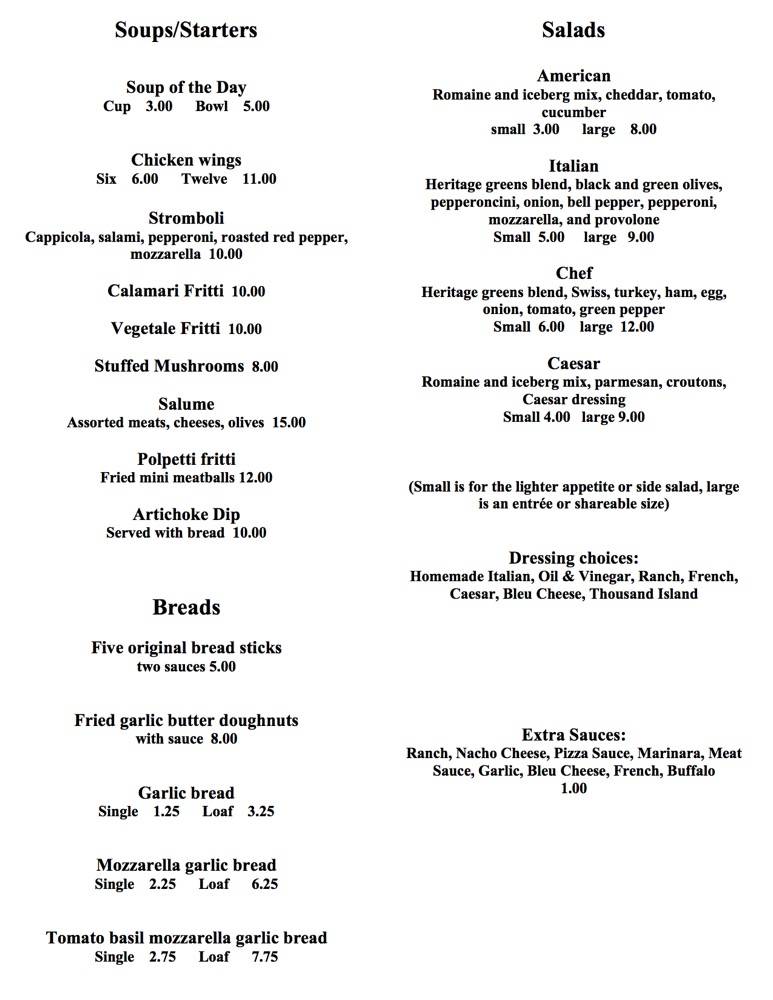
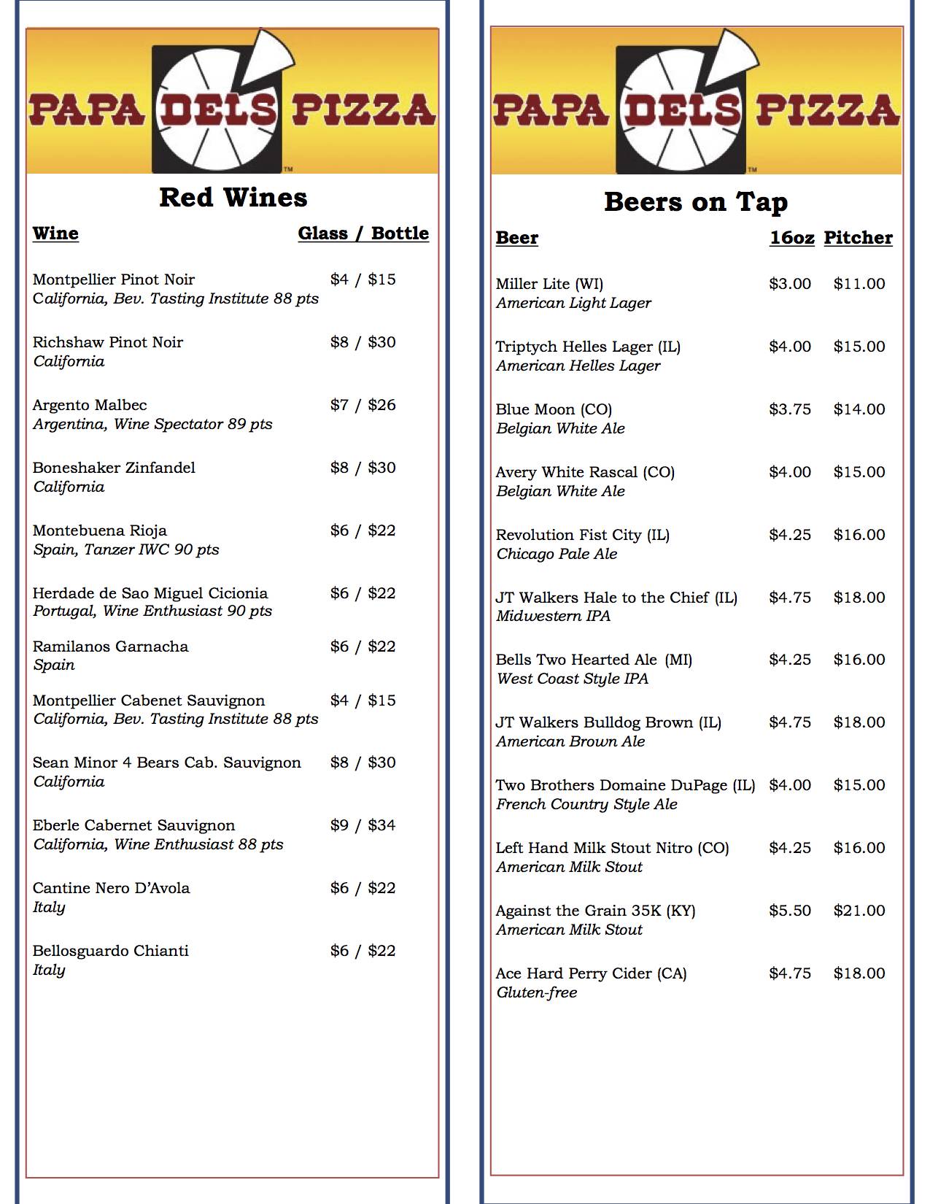
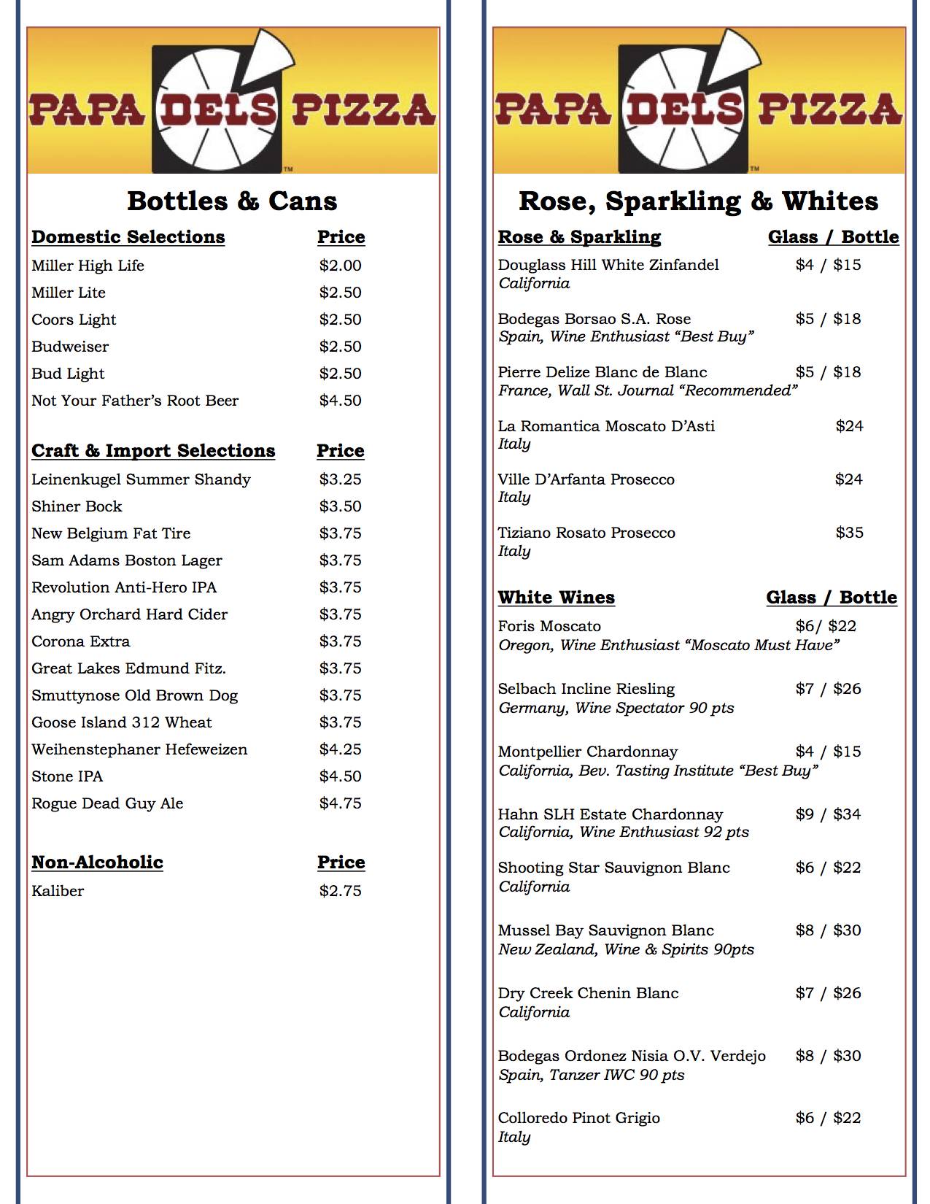
THE KITCHEN
The kitchens are absolutely massive. Here’s a look at the ovens and more — with some obvious clean up coming soon enough. As I mentioned previously, two ovens on the first floor — one from their Green Street location, another from the Crossing — and an additional one upstairs.
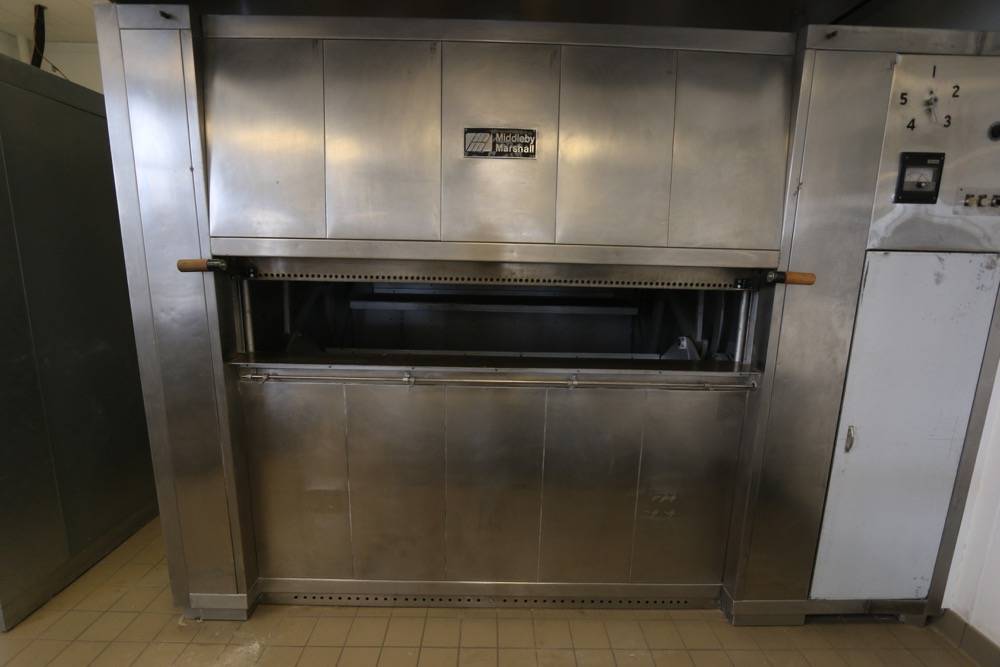
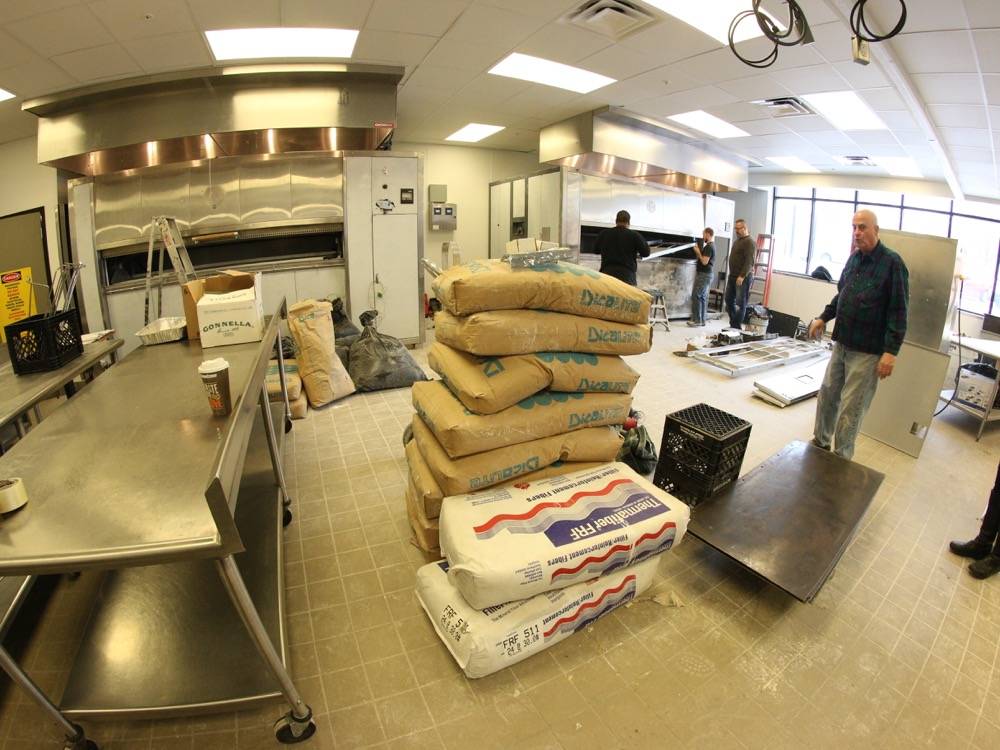
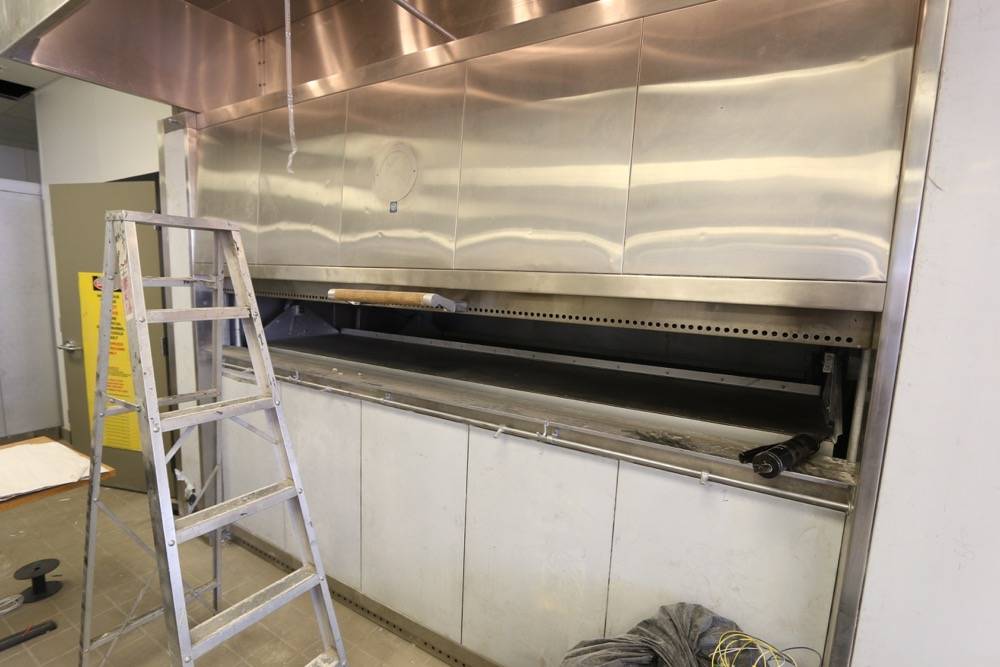
SECOND FLOOR
There is a ton of seating up stairs — full bar, televisions all around — the works. There are easily a few dozen TVs throughout the entire restaurant.
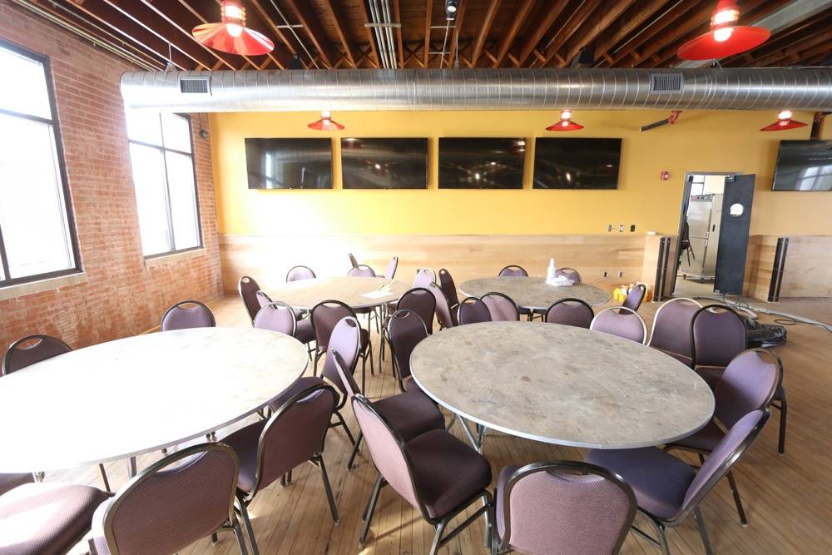
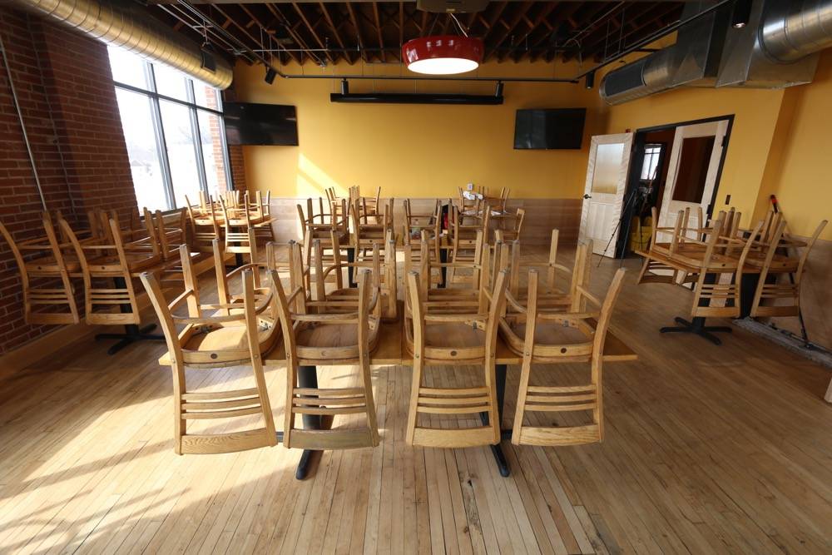
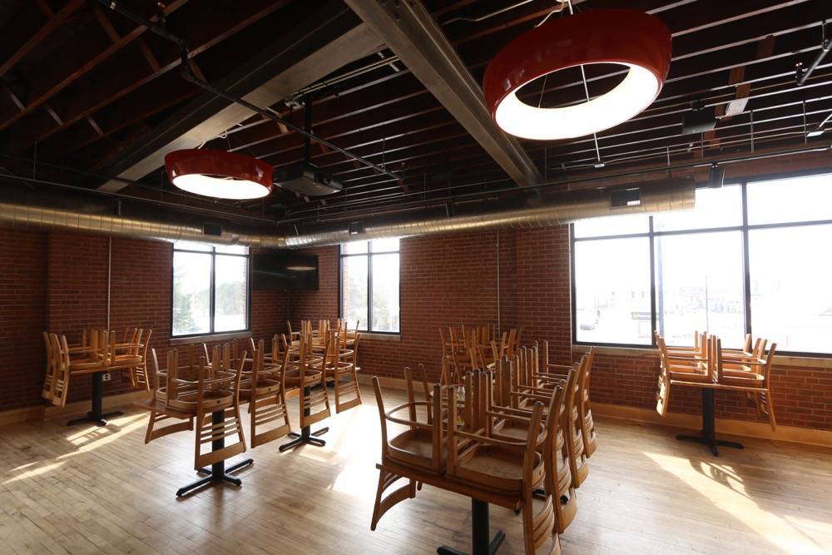
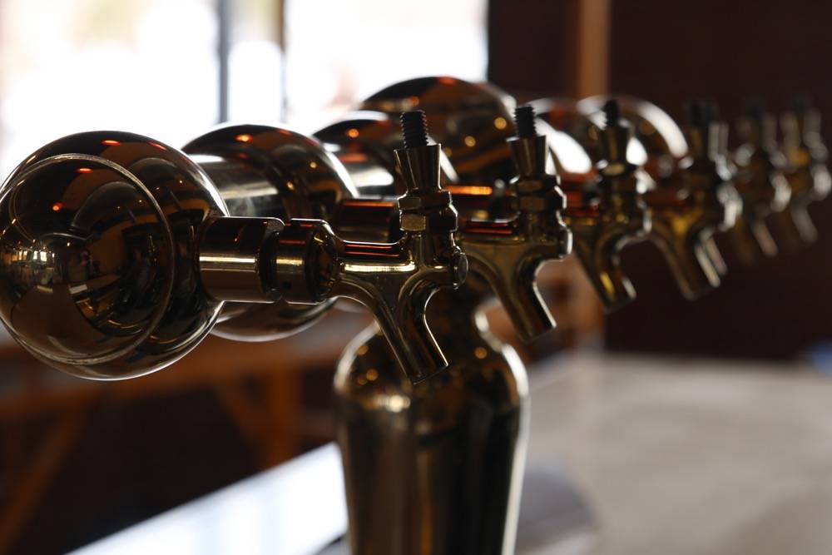
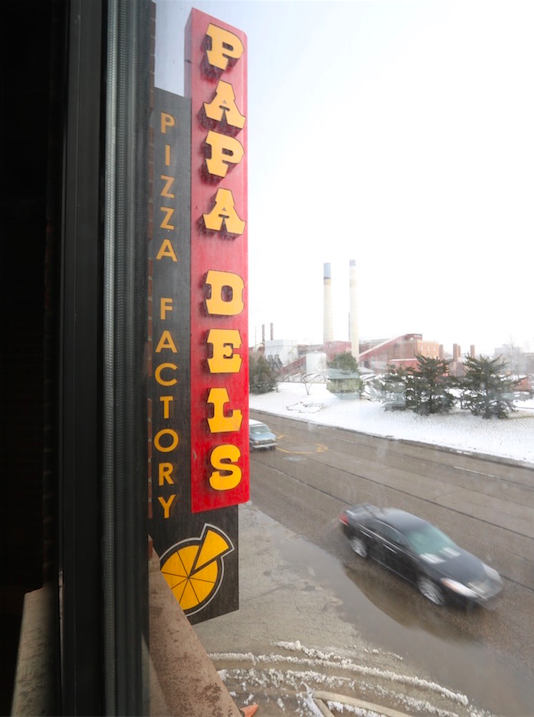
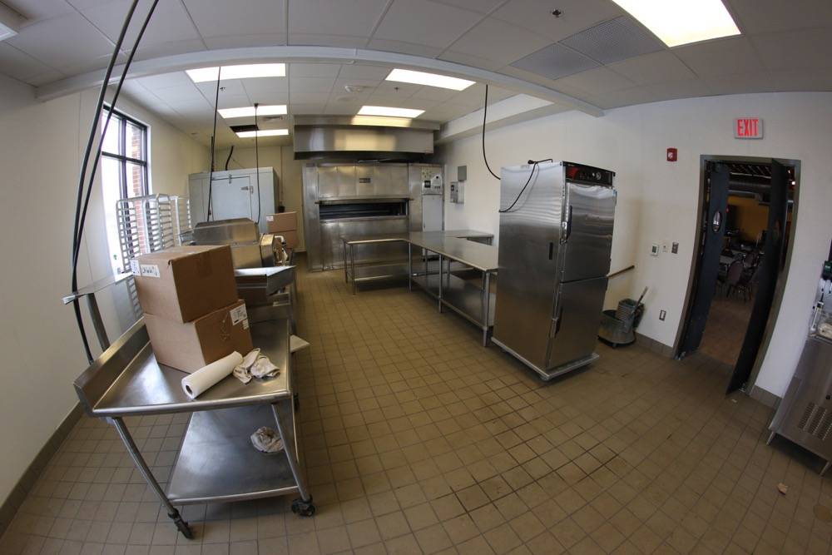
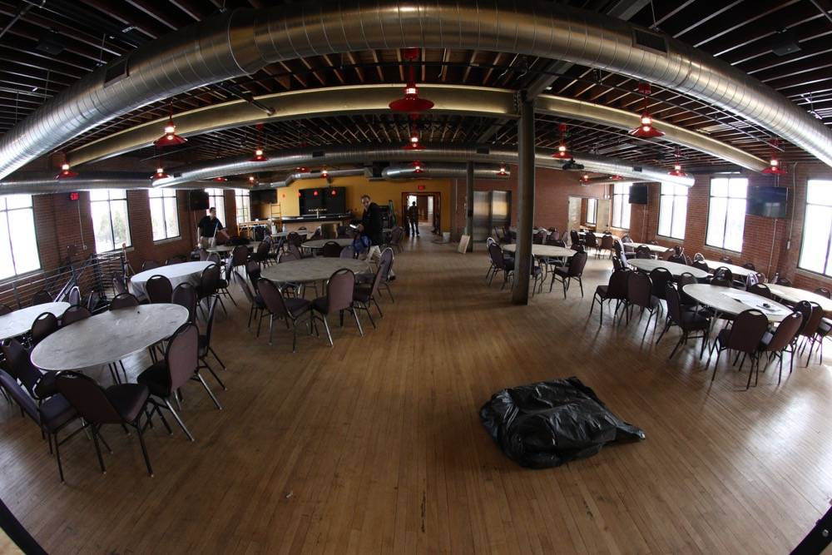
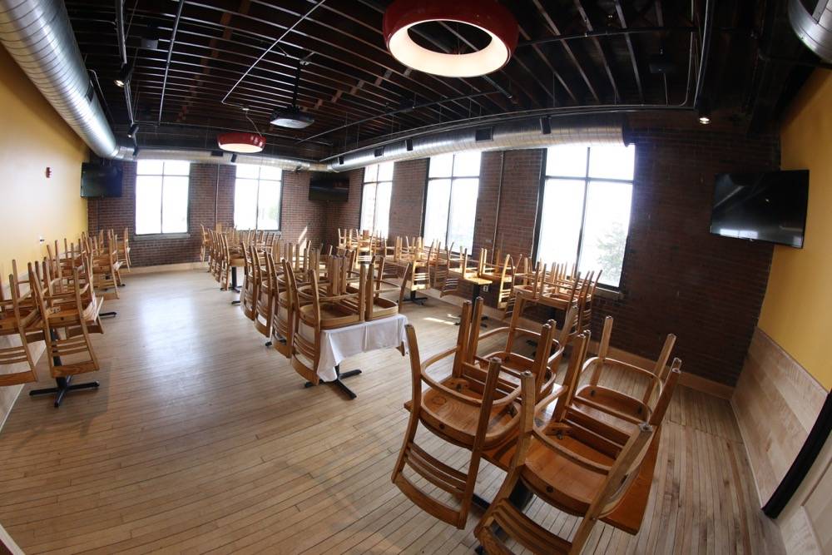
All photos by Sam Logan.








